An Introduction To Project Management
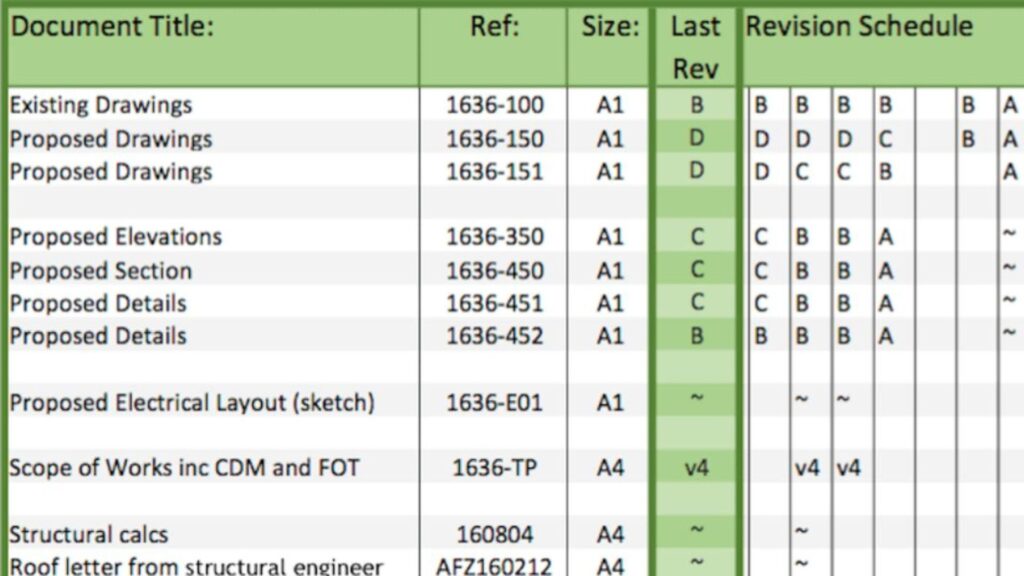
In the first of a series of posts about project management and build projects, we tackle the basics and outline the benefits of hiring a project manager. What is project management? RICS (Royal Institute of Chartered Surveyors) define project management as: “the management of people, time and costs…to ensure the efficient commencement, progress and conclusion of a project. Responsibilities include design, procurement, planning authorities, budget, contractors, clients, change, the lifecycle of the project, document management and other areas. Project management in the construction industry also has to comply with sustainability, insurance, health and safety, and legal requirements.” The main challenge is to achieve all of the project’s goals within any given constraints, e.g. timescales and budget. At what stage is a project manager needed? Project management can start from Day 1. You can appoint a project manager to pull your design team together, obtain quotes from different professionals, work with them to develop the brief, and manage them through the design stages to ensure you reach a signed off design that meets your brief. Although for a small to medium-sized project, the client usually fulfils this role. During the construction phase, there are numerous third parties that need to be managed: the design team, building inspector, construction professionals (such as surveyors, structural engineers, M&E engineers), groundwork contractor (if required), main contractor, sub-contractors and specialist trades, and numerous suppliers. Why pay someone to manage your build project? We often find that clients want to save money by managing their project themselves. It’s understandable but unfortunately almost always a false economy. Most people have some experience of managing personal or work projects. However, the world of construction is very different – knowledge of construction terminology, building materials, the order in which jobs need to be done and when to schedule various third parties all add to the complexity. So, unless you have a background in the construction industry or have already managed a build project, it will be a steep learning curve and stressful! When you’re about to spend a lot of money on your property, not only do you want to ensure you get the best value for your money, you want to protect the investment of time and money you’re putting into the process and avoid costly mistakes. What are the benefits of hiring a project manager? Next up… We look at who you can hire as your project manager.
What a month

What a crazy month!? Meetings and speaking took up most of my weeks, prepping presentations and looking at what the team had done in my absence and then of to Hungary for meetings. I spoke at the Container Traders and Innovators Association event in Westminster discussing the technical issues with using containers and giving guidance on how sites should be looked at, a good event looking at a broad section of container usage thankfully I spoke at the Explore Offsite Conference the week before so I could just tweek the presentation! Meanwhile back in the office the team received planning on a small London extension we have been working on since Christmas, lots of interested parties and a trick little site. Our involvement with the Brighton University Solar Decathlon Project Stepped up a gear to ensure that the Deliverable 1 got submitted on time! This is going to be a real challenging project which we are excited to be part of (I’ll do a full update at some point in the future!), I also went to Hungary with the student team to look at how the project was going to run and what the requirements are, a pretty streching task, build a building in Brighton, them move it to Hungary for testing then back to Brighton! The team has also been working hard on a really constrained tiny house project which is going to be on a really small plot in Brighton, as ever lots of interested parties and a challenge to make the space work. But we like a challenge. Mixed in with this our Boutique Hotel project was coming to the final stretch, our big design project with FMA Architects kicked into gear and a few other small projects started down the initial stages! All good really.
How design can reduce pain for contractor and client
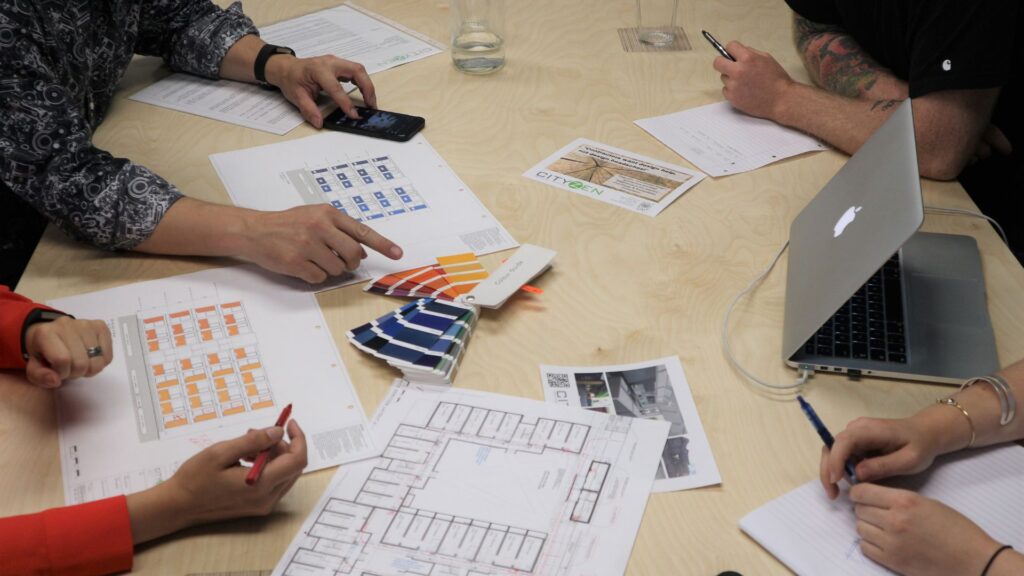
Construction can at times be a painful business. Throughout the lifecycle of a project, from inception all the way through to handover, there tend to be aches, pains and niggles that chip away at a construction professional’s ability, motivation (and sanity!?) to deliver a project on time, on budget and of a standard that the project team and end user are proud of. Whilst these niggles are painful they can also be expensive, and this is usually the part that hurts the most, especially when it is an issue that could have been prevented or easily resolved with better planning, coordination, or the ability to predict the future (although maybe that ability is just experience?). Usually the ones most affected by this pain are the contractors. A lot of the time, things are completely out of their hands and issues that should have been picked up at the design stage tend to rear their head during construction, leaving the contractor to inherit the pain, come up with an efficient solution, and a lot of the time absorb the cost of doing so. Is it any wonder then that most experienced contractors tend to be cautious, battle hardened souls, who have seen it all before and are almost willing to see it all again, accepting the “pain” of construction as part of the job. But should it really be this way? Project contingency sums are of course a necessary and important part of a project’s budget, but these should be used for the actual unknowns that arise on site, rather than the overlooked, neglected, uncoordinated and misunderstood elements. Most errors or issues that arise on a project are usually avoidable, and can usually be traced back to an incorrect decision (or lack of any decision) being made earlier on the project. So what is the proposed solution? At Cityzen we see collaboration as being a key factor, along with a proactive approach to design, and that means the architecture and the building services designed before the contractor starts on site. We continually encourage our clients to think not just what it looks like, but how the building needs to work for them. We benefit from having both architectural and M&E design capabilities and, as such, as the design develops it is fed into from both disciplines, reducing and somewhat eliminating any clashes and errors that could arise between the two. Additionally, we prefer to design with a building’s energy performance in mind from the earliest stages, from the thermal performance of elements to the fittings and plant being used, avoiding any surprises at a later stage with a need for increased wall or roof thicknesses, a loss of floor area, or a plant room that is just too small! Using Cityzen, contractors’ and clients’ lives are made easier not having to juggle a variety of different consultants, but rather being able to place a number of the design elements in our hands, happy in the knowledge that what you will receive is a coordinated package of information. We want to work with people who value efficiency and coordinated design. If you are a client who wants to reduce the unknown costs, or a contractor that wants the ease of a single point of contact, please contact us 01273 915010.
Container Housing London
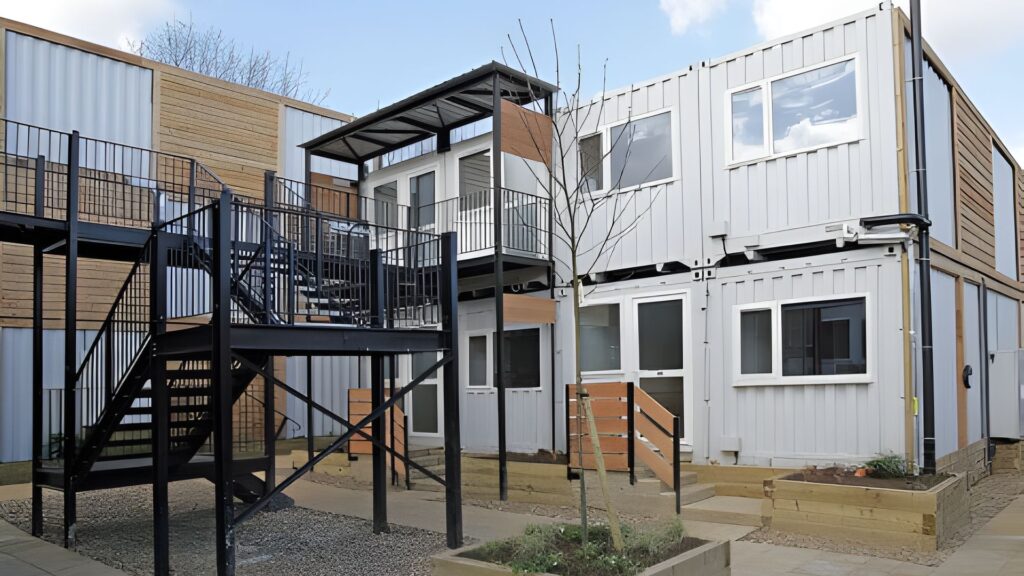
Following on from our 2012-13 project at Brighton’s Richardson’s Yard, Cityzen were fortunate to work with developer QED Sustainable Urban Developments Ltd once again to deliver a temporary container housing solution for homeless residents this time within Ealing Council London. Ealing has 2,293 homeless households, emergency accommodation has declined in terms of suitable options in the borough and so Marston Court enables 34 households to remain within the local community. Whereas Richardson’s Yard was shipping containers already converted, the residential modules for Marston Court were designed from scratch, the design team Isospaces and Cityzen worked on producing a studio, 1-bed and 2-bed modules that met the requirements of thermal, fire and acoustic performance. Cityzen provided the construction detailing and Isospaces converted and fit out the container housing. We also took care of the building services engineering, arranged the utilities to site. Structural engineers Design ID designed the drainage, the foundations, walkways and stairs. JCJ Construction pulled it all together on site. Walking round on the open day we overheard people being shown where they will be moving to, and heard people commenting about how much better the container housing option was compared to some of the current options. Marston Court may not be a permanent solution, or the height of architectural design, but container housing answers a homelessness need and we are pleased to respond. Read more about the project here: http://www.qedproperty.com/qed-projects/bordars-walk-ealing
RIBA South Awards 2015
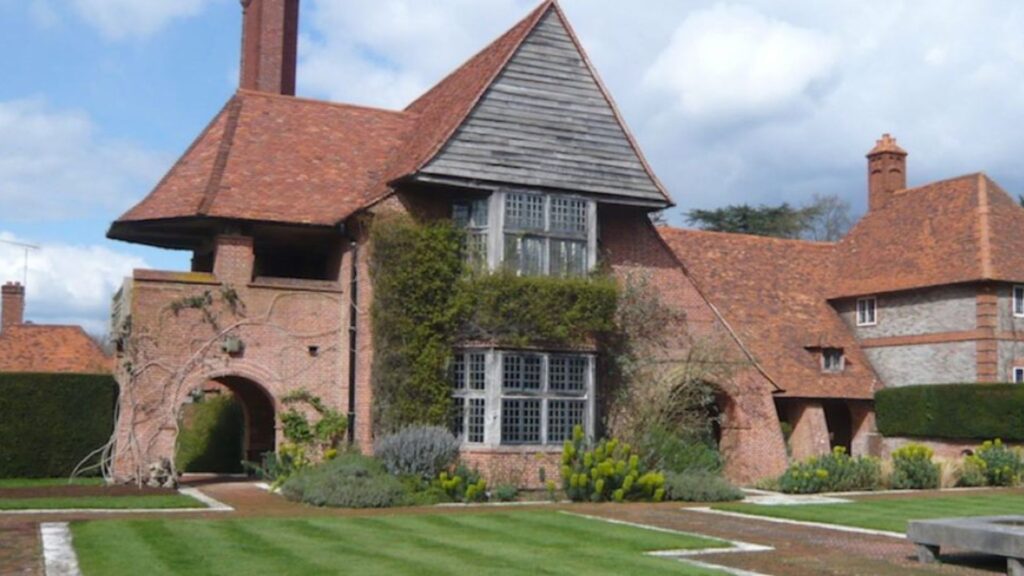
Photos courtesy of Jon Stockham from Apple Photography. Last night we were part of the team who won 2 RIBA awards – RIBA South and RIBA South Conservation. The project could still get a Sterling Prize as well! The RIBA awards were for a stately home project that we worked on near Reading, Berkshire. The buildings were originally designed by Sir Edwin Lutyens (http://www.lutyenstrust.org.uk) with gardens designed by Gertrude Jeykll, and the clients wanted to restore the whole site to the original designs where possible or known. John and the team originally worked on this project as Pentangle Consulting Engineers, and later as Cityzen LLP. Our role was mixed throughout the project and included: – providing initial CAD drawings of the site and its many buildings for Frances and Michael Edwards Architects; – working with the specialist designers (interiors, lighting and gardens) and construction stage architects (Moxley Architects) to ensure that each element coordinated with the many others and the architecture; – providing mechanical and electrical engineering design expertise, as the building services had to be designed around the Grade I Listed nature of the building; – assessing the project at various points for sustainability and ensuring its energy use was appropriate – we even arranged for new utilities to be routed to the site to provide for the many buildings brought back into modern use. Read more about the history of the buildings and gardens: http://list.historicengland.org.uk/resultsingle.aspx?uid=1000585
A week in pictures
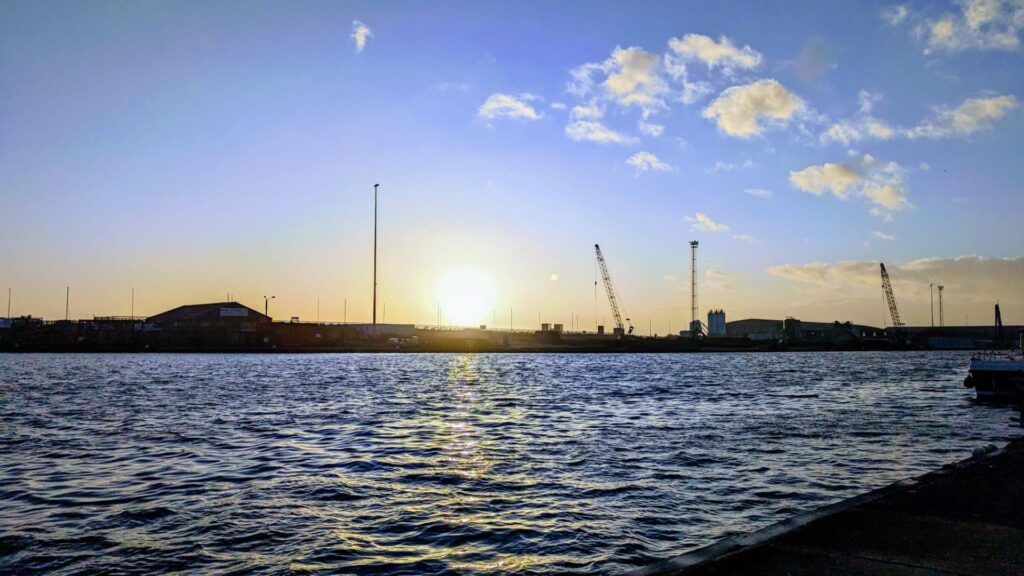
Last week we told one of the partners to take a picture every day to help some of our clients see what we do and what that means. Monday, Revised a pack of drawings for Listed building consent earlier in the week, detailing existing historic buildings and finding out the history is great fun but can be time consuming! We often get involved with period and special properties which we really enjoy and find rewarding to work on. Tuesday, our London penthouse project started as a ‘light touch’…….. now it seems that every room is being ripped out and redesigned with new acoustic and thermal linings, new services, new cinema room, new games room, the list goes on! Wednesday, Project information day, spent most of the day finishing details and looking at the CDM 2007 designers risks for one of our projects along with getting a few details looked at. A lot of our time is now spent ensuring the information trail is complete, helping the contractors and clients ensure that as mush of the information possible is provided at the right time for each project and that it can be build in a safe timely way. Some days doing surveys we get to see towns from a perspective that most never see, (roof top looking over Brighton) Thursday, Old boiler plant survey in Brighton, to be designed and reinstalled before the winter! Now we have to go through all the old record drawings and manuals to find out what’s been done over the years and how it all works now. Some light reading for the weekend! We are currently transitioning to a BIM workflow to improve out data output along the lines of the Governments new requirements. Why we like our office, walk out the door and we have this, when the weather is good we can sit out have lunch and watch the ships go by. 15 min to central Brighton, 10min walk to our local station. The energy of the port is great always moving and changing.
Park Imperial South
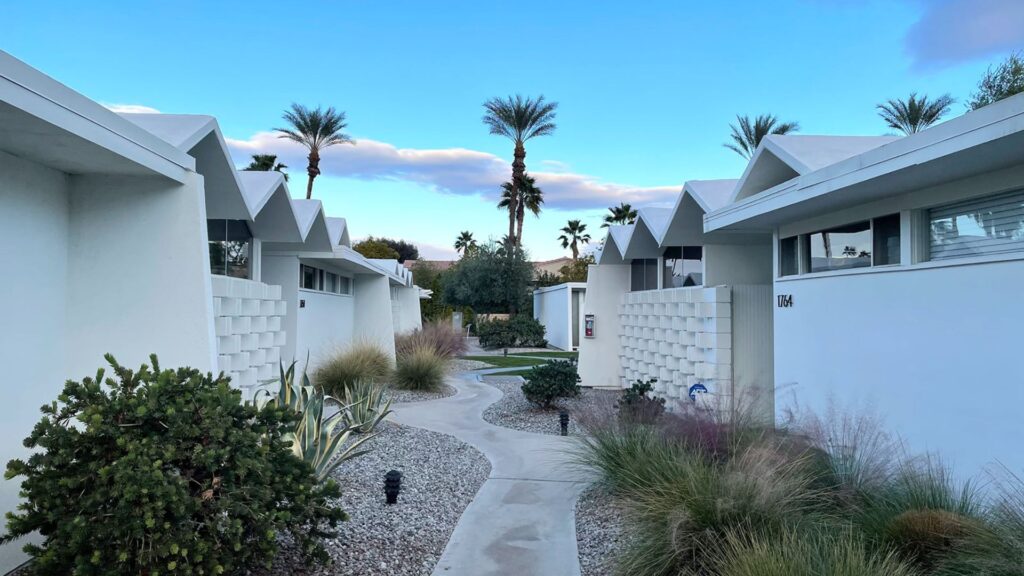
These Mid century modern homes designed by Barry A Berkus built in 1961 as a ‘living resort’ have been restored by their owners over the last 10 years, each home is less than the American average of 1500sqft but provides open plan living and amazing mountain vistas. Mid century homes are not necessarily the most sustainable we have seen on our travels, especially with the addition of modern A/C but this community and the longevity of the design is something that should be aspired to. Every home is looked after and its future ensured, all the neighbours know each other and have come together for the common goal of the protection of the estate. The architect Barry Berkus was only 25 years old when he designed the community, his vision being to bring architect designed homes to people who didn’t think procuring architecture was for the likes of them. He specialised in designing for the masses, and while this was production line design he thought about how people would use the, by US standards, small space. An example being his open plan layout the kitchen being separated from dining area and lounge only by low level cabinets and bar. Only ~5 years earlier in the first “mass housing” developments in Palm Springs by the Alexander Construction Company residents told us the kitchen was a separate room, as who would want to see the kitchen or be bothered by the smells. (All open plan now of course). Problem solved by one of the iconic aspects of Park Imperial South, the cooker hoods, who wouldn’t want to see such a striking piece of design providing a focal point to the kitchen . These remain in all the homes we had access to, some still had the original 1961 cookers. Sustainability in action through good design and functionality. Another example of Berkus open plan living was the den/ third bedroom screened from the main living space with beautiful shoji screens. The homes react well to the local desert conditions with good overhangs that shade the facades from the high desert sun, the properties have had an additional layer of insulation put on the roofs to help reduce overheating. We appreciated the folded plate roof, which creates an interesting ceiling. The multiple vaulted space draws your eye across and out to th views beyond through the clerestory windows. We felt that as the floors were concrete in most with some original terrazzo flooring the ceiling aided the acoustics of hard surfaced space. Each homeowner has added their own simple additions and takes on mid century modern to create these fabulous homes. It was a pleasure to walk round these homes and meet a lot of the owners and tenants, we asked what people liked about their home and the answers were the flexibility of the living space compared to “traditional houses” and the light. They wouldn’t change a thing. We cannot recommend highly enough that if you get a chance go and have a look a Park Imperial South. If you want to buy one a fixer upper is on at £159K. Do check our Facebook page for many more photos! www.facebook.com/cityzendesign www.parkimperialsouthps.com
Container Housing Scheme at Richardson’s Yard, Brighton
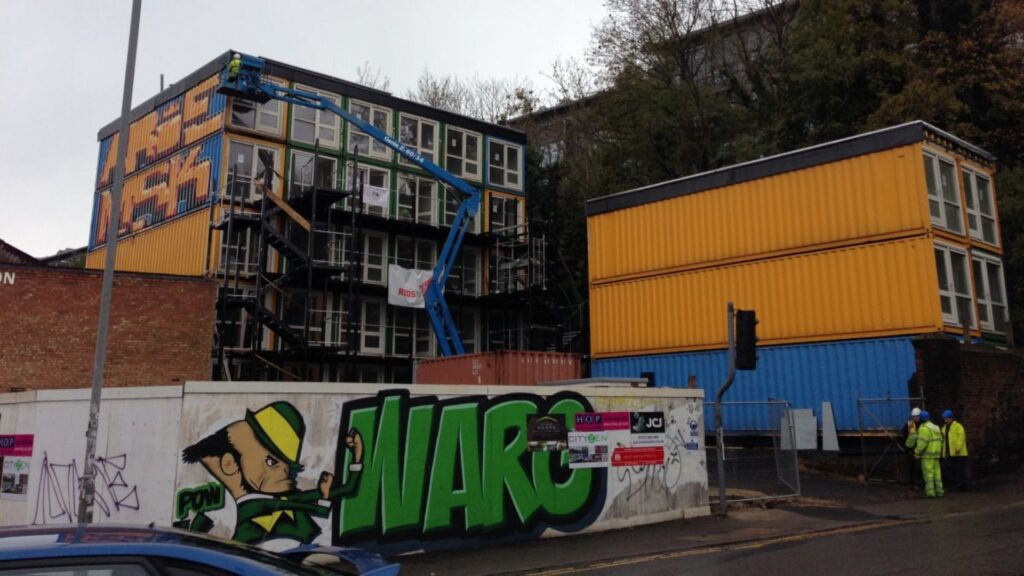
There’s a very real need for affordable housing in the UK right now. So the Cityzen team are proud to be part of an innovative project taking place to provide temporary housing for Brighton’s homeless, using disused shipping containers. The scheme will provide 36 studio units for men and women with a local connection to the city. The steel containers stack together, rather like giant Lego blocks, and will be assembled in three and five storey blocks, with balconies and external stairs to the upper levels. Each apartment features a kitchen and bathroom and, inside, looks not dissimilar to any other studio flat. Shipping container homes have been used just a little in the UK – Container City and Forest YMCA in London are two examples – but have been more commonly used in Europe and the United States. There are many advantages to using containers: They’re low-cost, strong, quick to assemble, transportable, and make use of the 300 million shipping containers sitting empty at ports around the world. They can be used as affordable housing or as more luxurious and high-concept buildings, like this one in america by Hybrid (thanks Joel for the photo). Homelessness has trebled in Brighton and Hove in the past three years so the scheme is intended to provide accommodation to meet our city’s housing need and to be a move on from supported housing. The development is temporary, with permission to be there for five years since the land is classed as contaminated and not suitable for permanent housing and awaits long-term regeneration (without the container development, it could potentially sit unused for five years). When the five years are up, the container homes can simply be moved to a new site. Our very own John Smith at Cityzen actually wrote his thesis on “Using Shipping Containers as Building Components” back in 2006 so we have a particular interest in this area and are delighted to be working with Brighton Housing Trust and QED (the developers of the New England quarter) & WECC architects on this pioneering scheme . We’ll be providing energy assessments to ensure the containers meet Building Regulations, as well as taking care of all the necessary engineering requirements. The scheme seems to have caught the media’s eye. Coverage includes this ITV report: http://www.itv.com/news/meridian/story/2013-06-04/shipping-containers-for-homeless/ and this Mail Online article showing a selection of photos inside the student housing in Keetwonen, Amsterdam (a development by TempoHousing) made from 1,000 shipping containers and built in 2006 http://www.dailymail.co.uk/news/article-2241029/Through-keyhole-Inside-homes-shipping-containers-soon-house-homeless-Brighton.html (and still in use). We’ve been told that the converted containers have now arrived in the UK and are waiting for the site at Richardson’s Yard to be ready. We’re expecting them to be in place and finished by Autumn and we can’t wait to see people using them as their new homes.
Green Deal Pioneer Places Movie!
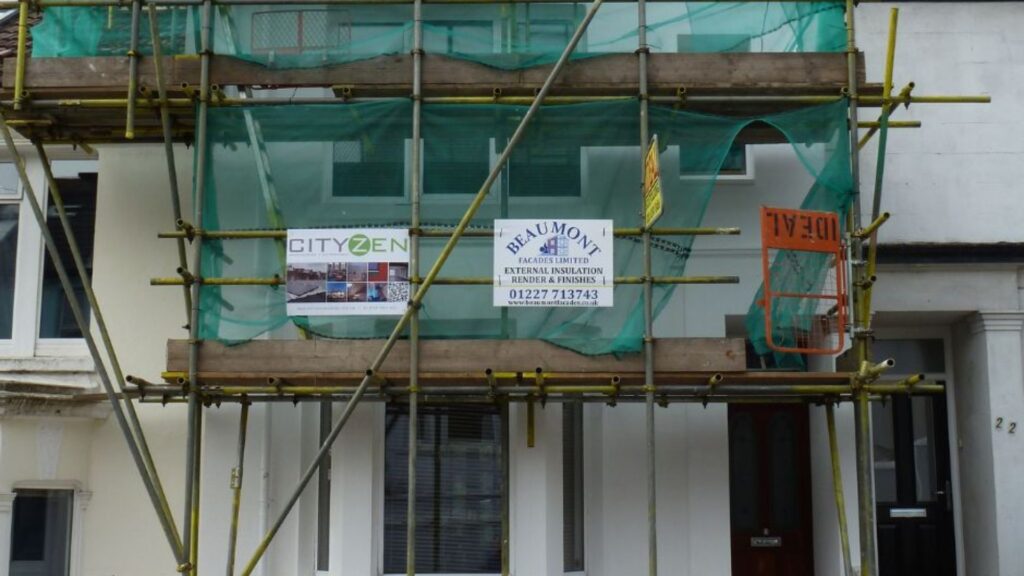
Watch the film of the Green Deal Pioneer Places project (the eagle eyed among you may spot the Cityzen signs outside the houses!) set up to pilot the Green Deal in Brighton & Hove. Cityzen specified and detailed the energy saving measures for some of these homes based on their Green Deal Assessment. A great project to be part of and always satisfying to see people saving money, keeping cosy, and using less energy.
Pioneer Places project wrap
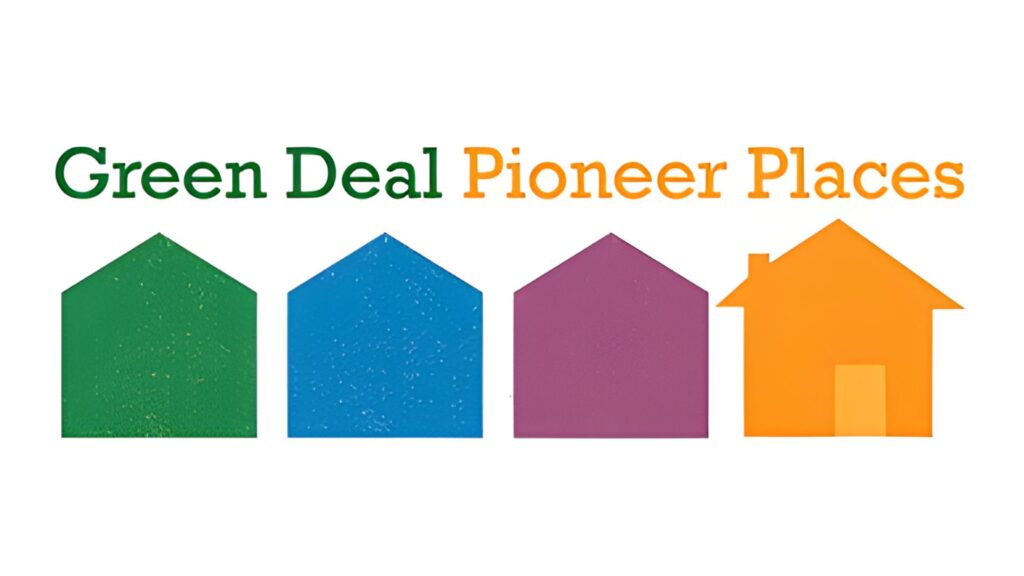
It’s been a busy week for Cityzen as we gear up for the Eco Technology Show and sign off on the Green Deal Pioneer Places project. Last week we celebrated at The Sallis Benney Theatre for the scheme’s documentary premier with project partners The Green Building Partnership, Brighton & Hove 10:10 and The Low Carbon Trust, as well as a host of other people, including keynote speaker – former Mayor Bill Randall. Green Deal Pioneer Places is Brighton & Hove City Council’s Green Deal pilot scheme for the city, funded by DECC. Over the past few months, 100 Green Deal Assessments have been carried out throughout Brighton and Hove, with 10 local householders receiving up to £10,000 worth of energy efficiency improvements to their homes. Cityzen were selected as the architectural design practice for six of these homes. We created specifications for each of the properties detailing the measures that would provide the best energy savings (based upon their Green Deal Assessment), with detailed architectural drawings. Measures included internal and external wall insulation, draught-proofing, switching out old boilers for new efficient condensing boilers with heat recovery, underfloor insulation and low-energy lighting. We were delighted to be part of this important project. The homes will be open as part of the Eco Open Houses weekends in June. If you haven’t been before then it’s a great chance to visit and be inspired by new or renovated local houses that demonstrate how to reduce your energy and water bills. Check the Eco Open Housesbrochure for further details. Finally, it’s just a week to go before the Eco Technology Show on the 14th& 15th June at The Brighton Centre. You’ll find Cityzen on stand A48 in the Build, Energy, Office & Home zone on the First Floor. Come and see what we’ve been working on lately and how Cityzen could do to improve your home or business. In addition, our very own Stuart Chapman has been asked to join the panel of experts on the Advisory Hub where you can meet with an expert advisor for a free advice session. For free entry to the show, register for tickets online using our code E132 before Wednesday 12th. Hope to see you there!
