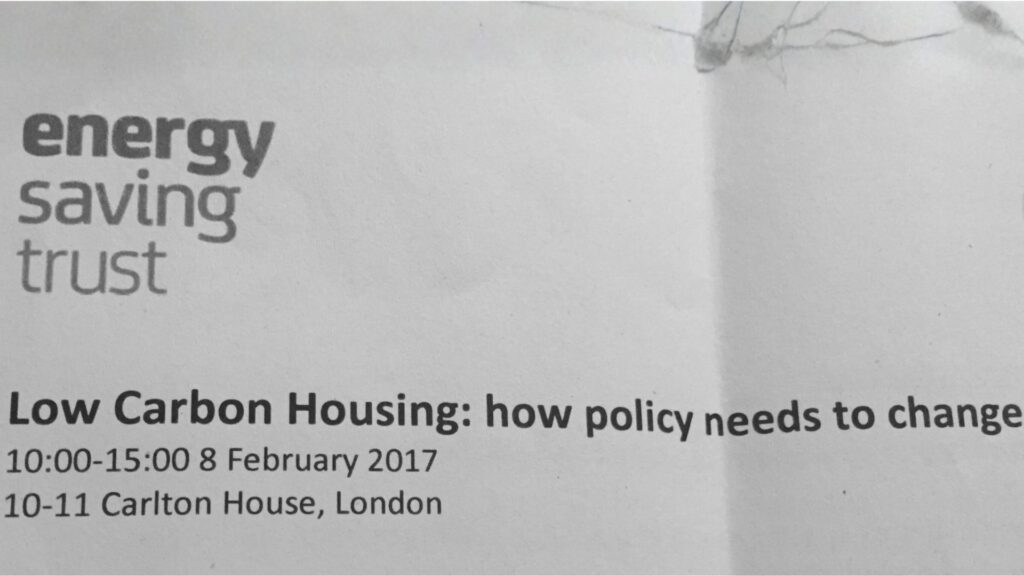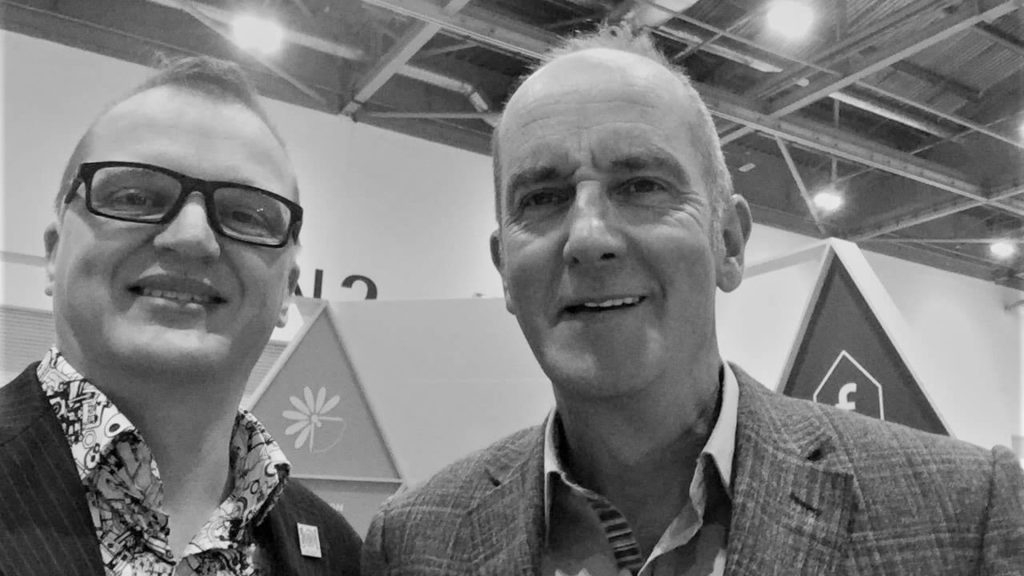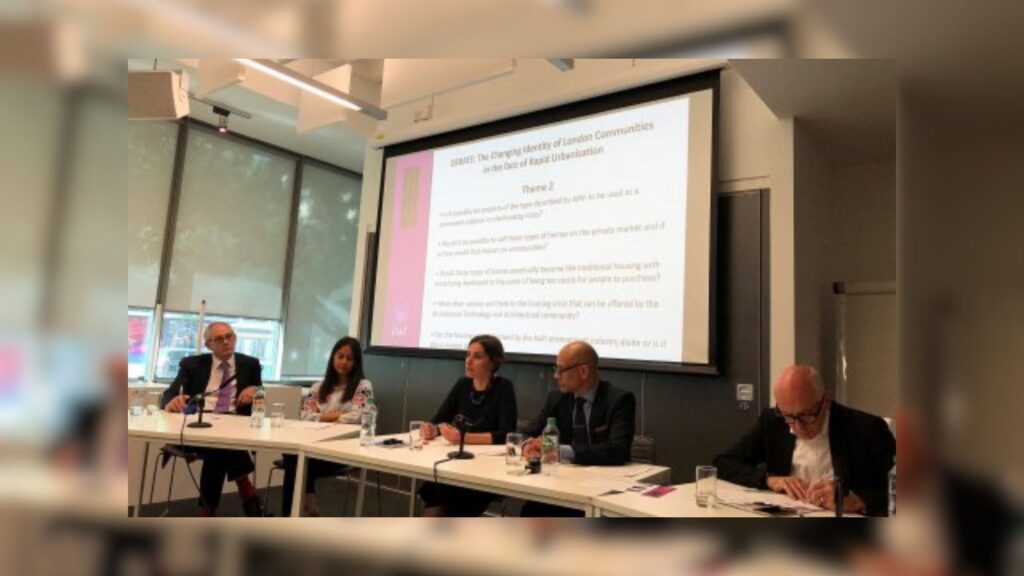An Idea?

On the 11th of november 2013 I had just met a new prospective client with a newly purchased Listed property which had a quirky ‘staircase to no where’ that was a left over piece of history from when it was originally two separate buildings. Today I just finished doing a joinery drawing for the idea I had back on the 11th of November 2013, 982 days ago! Listed buildings take a long time to get through planning, have lots of unknowns and issues which mean plans change and it can be quite stressful for the client and us as designers as well. The first two years of the project was just developing the brief and negotiation with the conservation officer as to what common ground we could find between the wants of the client and the wants of the planners. The last year has been developing the design to building regulations again meeting needs of the conservation officer and the client, specifying everything so as builders could tender for the works. Once on site we have an archaeological team on site and found some of the building structurally unsound so back to the planners and building regs.
Low Carbon Housing?

Today I had an invite to Westminster to: “Low Carbon Housing: how policy needs to change” Run by the “Centre on energy innovation and energy demand” and the “Energy saving trust” the aim – discussing and debating how the government’s low carbon targets are to be met when the challenge is so great. Policy makers, market leaders, academics, councils, RIBA, EST, BSI, BEIS, RTPI, UKGBC, CBI, Energy UK, the Passivhaus Trust and more, all sat in the same room to understand the challenges ahead, work out the way forward to ensure our future buildings are smart and working towards a carbon neutral housing stock. The morning’s sessions were looking at the government’s Bonfield review / “Each home counts” Report. Need to read this in detail. Followed by two speakers from Brighton, Alex Hunt of Bright Green Homes discussing some of the projects that Cityzen was part of, the Pioneer Places project, and Dr Mari Martiskainen of Sussex Uni. They covered the lessons learned, and how these can be taken as exemplar projects. Alex’s insights were that local skilled professionals can provide low carbon retrofits and new builds. And the challenges they face. Also when it comes down to it there were instances where the projects couldn’t give away retrofit – some homeowners just don’t want the hassle or want to spend money on the kitchen instead. Other learning from Dr Martiskainen was how the “intermediaries” involved make / made the project work. For example, a passionate designer or the Eco Open Houses project or the Centre for Alternative Technology. My take home message was that as we know from experience- people who want to make a difference are the ones that make the difference. The ‘why’ homeowners engage with retrofit or sustainable new build was touched upon but not really discussed in the research. From all the case studies it stemmed from the clients wants rather than a need. Over our time in practice we have found that the clients wants in terms of sustainability or energy efficiency have been the drivers and rarely is it a legislative requirement. The problems The UK government has set down and signed up to energy targets for carbon for 2050 and according the Green Building Council we have 27.8m homes so with 33 years to decarbonise them this mean that 70,202 homes per month (or 2308 homes per day!) need to be retrofitted, and not just a new boiler and some LED lights but properly deep retrofit of additional insulation, new windows and doors and renewables. This is not a small task, also from our retrofit experience where we provided homeowners with retrofits to Victorian dwellings, the low to mid interventions we provided were up to £15,000 and these only cut emissions by an average of 40%. So to get to net zero emissions is going to be a greater cost. If you take £25k as a budget the cost of 2308 homes per day (for 33 years!) is £57,700,000 per day. Planners are not policing new buildings post/during construction or pre handover. And the building control officers are often unaware of any carbon reduction targets / commitments required under planning, thus are only judging a building based upon the standard regulation documentation. There is no will for private building owners to upgrade their existing properties, the solar market only worked due to the feed in tariff. From experience everyone wants to make a difference until the costs are put in front of them, as most people want the holiday or new kitchen, not the extra 100mm of insulation. Similarly the developer community are very powerful and are less inclined to provide new builds to net zero carbon standard as they are profit driven. Hence net zero has been edited out of the building regulations. Also there is no pressure for landlords to upgrade their properties below a minimum standard of compliance, they are also profit driven. The EU is potentially dropping the EPC scheme and changing to building passports, which the UK may not adopt as it will be another cost. The UK building industry currently gets most of its supplies from Europe so the risks are that prices for supplies are going up due to the weak pound and may be affected by any UK trade agreements. (We shut down our old brickworks and steelworks due to their emissions, and cheaper labour in other countries) What is the incentive to do any retrofit works or to do a new build which is carbon neutral? None really! Building regulations are a prescribed minimum standard, in London some councils are still using the code for sustainable homes method, which has now been discontinued. Some have sustainability checklists, but it’s mainly down to the individual planning officer to write it in the planning decision, but even then if it’s not deemed as economically feasible a developer can argue it out of the scheme. The government has changed policies around renewables, the Green Deal, ECO, Code for Sustainable Homes and legislation, which has in turn has not provided stability within the Low carbon building sector Throughout the country developers are faced with differing criteria for what could be the same scheme, thus if they were trying to replicate a scheme additional costs would be incurred and different design criteria would have to be met. SME ‘s previously incurred costs to become accredited under green deal, code for sustainable homes etc, all of which are now by the wayside or in minimal use as again the policies are changing under the new government, which has been the norm for the last decade as government and ministers keep changing. The government needs to realise that buildings and developments can take years of planning and stability in the sector will only come from cross party long term agreement. So what’s the answer? Well no magic bullets are available, and I don’t see how 2308 homes are going to be retrofitted per day until 2050! (Obviously not every home
Grand Designs: 20 Minute Challenge

Sometimes all you need is 20 minutes to talk through a problem with someone who can offer experience and a fresh pair of eyes. This was the case for some visitors I met at Grand Designs Live last year. Most years we are part of the ‘Ask An Expert’ hub at Grand Designs Live in London, providing visitors with 20 minutes of free advice. During one particular session, the couple in question brought with them some plans and gave me a quick run down of what their architect had designed. They weren’t happy with the layout but didn’t know why or what to do next. Having just 20 minutes to get inside these people’s heads and understand their building is a pretty tall order. But I like this sort of challenge! We ended up re-configuring the stairs to give them less dead space, and shifting the room layout downstairs to emphasise the view and deliver the wow factor but still retain a degree of separation through defined spaces. At the ‘Ask An Expert’ hub, we typically advise visitors not to panic, but instead go back to their designers and explain to them what they need and why. It’s their house after all, and the designer is working for them! Once the Grand Designs show is over, we don’t usually hear back from those visitors as to what they did next. But later in the day, as the show was finishing, I met the couple in question and they were enthusing about the service and information that I had provided earlier during our 20 minute session – a real joy to hear. And from that point on, we’ve kept in touch. They have been doing a lot of work onsite themselves, living in a caravan on the site! Previously we’ve FaceTimed with them as they’ve walked around their site, answering a few questions; it’s been a really nice way to see and get a good connection with them and their Grand Designs build. Last week I got an opportunity to visit them in person on site, and see how far they have come. My ideas from our 20 minute session have all been implemented and they are very happy with the overall scheme. The house has gone from an average mid-terraced property to a modern, clean family home with some great features. They have done really well and in the next few weeks they’ll be moving in – at that point I’ll go back to see the finished house and snap some more photos! We can’t take all the credit as the original architect defined the shape, but imagine what we could do if we had been given more than 20 minutes! If you think we might be able to assist you with your project, do send us an email or call us on 01273 915010.
London Festival of Architecture 2018

London Festival of Architecture:“The changing identity of London communities in the face of rapid urbanisation” It’s always fun standing up and presenting at an event – experiencing the nerves beforehand and the rush when it’s all over. But this was a bit different. I’d been asked to give a presentation at the London Festival of Architecture about one of our projects – to be delivered mid-way through a panel discussion – for the panellists and audience to discuss and debate. Slightly more nerve-wracking, as the panel included: So, no pressure…! As ever, I’d come prepared with my presentation. Then re-wrote it during the first element of the debate, to capture the mood of the panel and room. Then obviously went off-piste! I explained that I have been looking at containers since 2005, having written my dissertation on ‘shipping containers as modular building components’ in 2006. Since then I’ve helped various clients with their designs and how to make them work in reality. My presentation covered Ealing Council’s dire housing shortage, and how they and other councils have to turn people away or ship them out of the borough as there is not enough temporary housing or B&B accommodation (not immigrants or the homeless as we perceive them, but people who are victims of circumstance, families that have broken down, victims of crime or disaster). I spoke about how, in 2017, we were approached regarding a meanwhile site. ‘Meanwhile use’ is a term we give to a site which has a long term plan for development, but that development is not possible or scheduled until a certain point in the future due to lease or other agreements – meanwhile use can invigorate a disused piece of land and bring about an interim use for that space. The meanwhile site – Hope Gardens – forms part of Ealing Council’s wider regeneration plan. The land has a remaining lease of 7 years, at which time our client will have 23 days to dismantle the properties, remove the foundations and cap any services. After that the adjacent, ageing tower blocks will be demolished and the whole area regenerated. I briefly explained that the project consisted of 122 20ft shipping containers, used to create a mix of studio, 1 and 2 bed temporary housing arrangements. Our team was given the project in February 2017, post planning. From there we used the basis of a design we’d produced for another project with Ealing Council, and created a new modular design to fit the site requirements. I described how we worked with two different container fit out manufacturers to get the project on site and keys handed over to Ealing Council, so that they could move up to 288 people in before Christmas. The feedback from the panel and audience was really positive. Everyone understood that containers are not necessarily the be-all and end-all to London’s housing crisis, but one solution to one problem. Discussion topics covered: The number of social and economic elements to housing is varied, and the debate ended up looking to the future and asking whether some of the big companies will seek to house their workers and how the digital technology we are starting to embrace today is going to change the way we work. Overall it was a great experience and I was proud to be part of the event. I can highly recommend going to the London Festival of Architecture (on until the end of June) and encourage others to go, keep an open mind, and continue to learn. If you want to know more about any of the topics above, do drop us an email. You can also read designWiki’s coverage of the event. #housingcrisis #architecture #LFA2018 #modular #volumetric #containers #urbanisation #identity #designmatters
