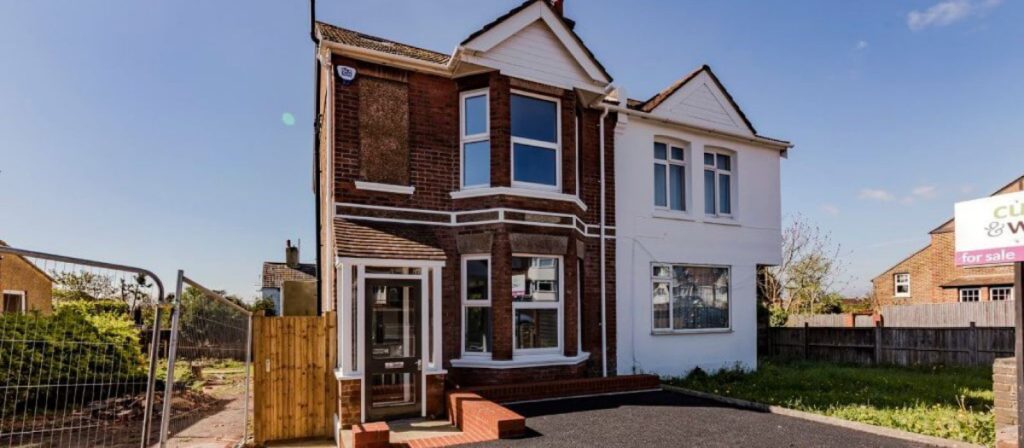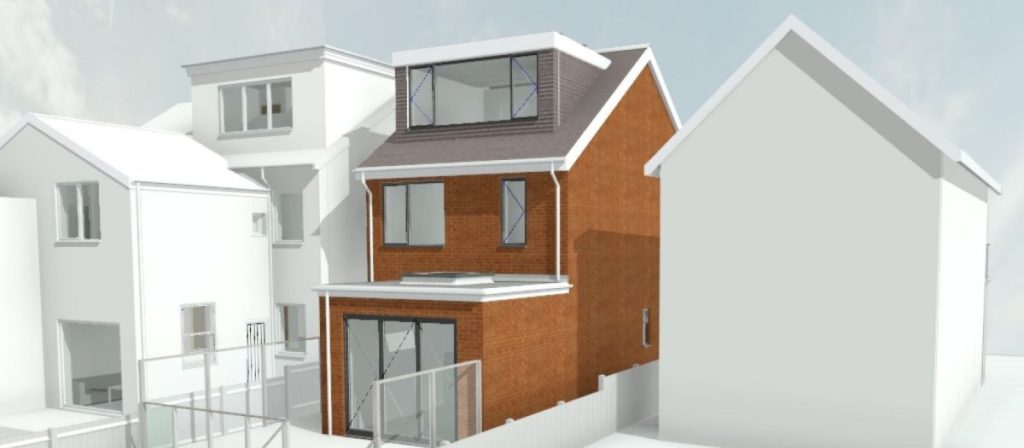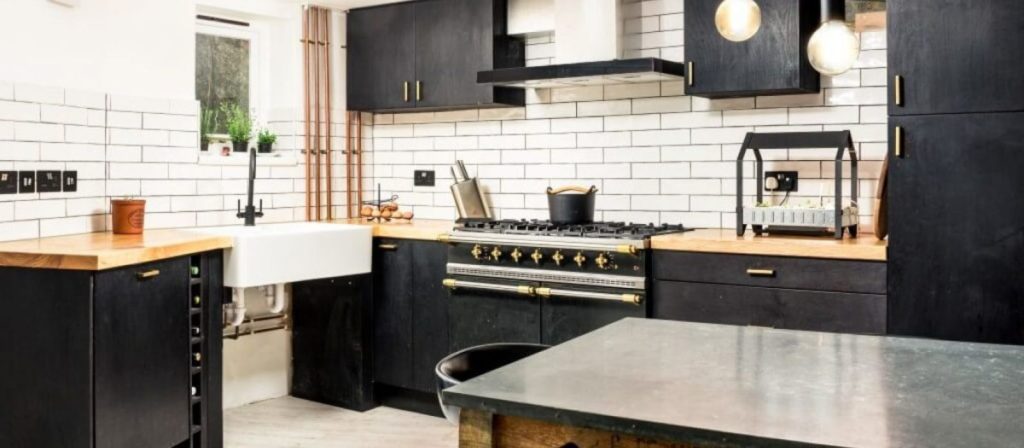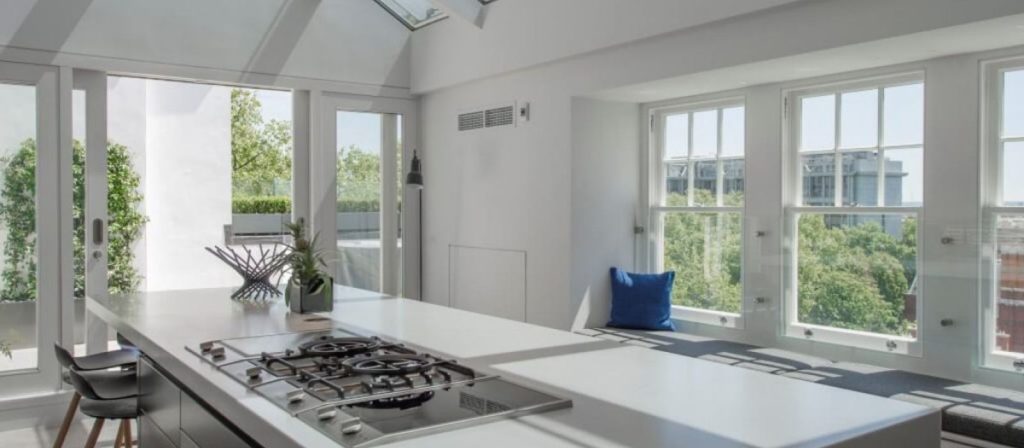New Build – Lancing

We worked with two sets of clients to provide them with a pair of new dwellings to replace their existing homes. Our brief was to create lifelong homes where they can live with flexibility for the future as they get older. The key aspect of the project was to ensure a view of the sea from the properties as, before work was complete, they only had a view from the attic space and wanted to maximise this. We developed the concepts and final design with the clients. Initially, we drew a number of sketch schemes to start the process until we hit on the shape; a strong modern look with a few nods to a nautical theme. Having submitted an application to the Planning Department in early 2018, we negotiated with the planners and neighbours throughout the planning process to secure a positive decision in October 2018. Due to the position of the site (it being on the main seafront road), we had to develop the design with RGP traffic consultants and Acoustic Associates. Using their input, we were able to ensure safe parking and access. As well as incorporating noise mitigation strategies to ensure the buildings provided quiet sleeping accommodation. After securing Building Regulations full plans approval, we handed the project over to our clients to start the build. We were then on the end of the phone to help our clients when required and provided sign-off support to meet the mortgage lender’s requirements.
Boutique Hotel – Kemptown

We helped redevelop this small, boutique hotel in Brighton. It was our client’s first hotel project, having previously undertaken co-working / co-living spaces. They wanted to create “a new type of self service hotel offering; convenient digital self check-in, luxurious sleep experience, superfast WiFi, kitchenettes and beautifully designed bedrooms.” It would be remotely manned and monitored, removing the need for permanent staff on site. The hotel has been designed to be a fun space in the centre of town, with a focus on comfort and technology. Clients pre-book and receive access codes for the building prior to their arrival. Each room is furnished with an electronic tablet, providing guests with all they need to know about the accommodation as well as information about the local area. When the property was purchased, internal spaces were constrained by their existing sizes. The basement area was disjointed, walls were made of bungaroosh (really!) and generally needed upgrading to create usable spaces. The layouts needed to be redesigned to create new spaces for additional en-suite bathrooms on the basement and ground floor levels, as well as new bedrooms on the ground floor. The design phase was a collaborative approach; we worked with the client across a number of sessions and workshops to create the new spaces. Once this process was complete, the Cityzen team then set about detailing those spaces with upgraded materials to provide better acoustics to the new areas within the building (to meet Part E requirements of Building Regulations) and improve the user experience. Cityzen worked closely with MLM Building Control and the builders to ensure an improved level of safety and comfort, providing: sound proofing details to the new rooms, coordination for new fire alarms, a sprinkler system, emergency lighting, new wiring and drainage throughout. We also worked on a second hotel development project for this client – a Listed building with plenty of surprises in store so far (but we like a challenge!). Update April 2023: This project made the Times list for one of the top 50 hotels in the UK for under £100 a night. https://www.thetimes.co.uk/article/the-50-best-uk-hotels-for-under-100-a-night-b5t59x9mt
Refurbishment – Southwick

This was a very run-down property needing complete refurbishment. We helped our client throughout the refurbishment process, resulting in a modern and spacious family home. The property had a rear timber lean-to for the kitchen, and a plastic roofed timber conservatory (the location of the toilet) – “a loo with a view”! Our services included architecture and space planning which enabled our client to visualise the space and give him confidence to develop the scheme. We gained a Certificate of Lawful Development for the new dormer. Planning Permission was required and obtained in order to demolish the existing conservatory and replace it with a rear terrace. We also obtained Building Control approval, demonstrating the compliance of the project and the enhanced performance of the new fabric. The whole building was gutted top to bottom and provided with a transformed kitchen and living space on the ground floor. The first floor was rearranged to create a large family bathroom and good sized bedrooms and study. The new dormer enabled a master bedroom and en-suite. Externally the garden has been cleared and a new lawn laid together with a new drive and parking.
Care Home – Brighton

The Cityzen team have worked on a number of care homes, helping to create welcoming spaces for those in need of care. So we were approached to provide M&E design services for this project. We were initially told it was a basic house and that the services were in hand, but soon found out that the requirements for the building were far greater than for a domestic property. We designed the electrical and mechanical equipment for the home, from lighting, power, data, fire alarm system, AOVs and air source heat pumps, to underfloor heating, trace heating and water services. We also worked with the design team to ensure that the BREEAM assessment criteria were adhered to. We also undertook the energy modelling to ensure that building regulations were met. At Cityzen we always advise people to get us on board early as this helps to coordinate the design with the rest of the team and ensure that early BREEAM assessment points are met. Unfortunately on this project we were only appointed to do the M&E design once the building had already got up to first floor level, so we were playing catch up before we had even started! The M&E contractors, Baystar and A.J. Taylor, both performed excellently on site, responding to the main contractors needs to get the first fix items in and the building weather tight in a very short time time post-appointment. We also got to know the team from Woodhart Construction who did a great job of the ground works and brickwork.
New Build – Southwick

We worked with our client to gain planning and building regulations approval to build a three-bedroom property on this infill site. Planning was gained in 2017 to provide a new building that was in keeping with the local vernacular and would not look out of place within the street scene. The building regulation approval was for a traditional construction method, but we looked to make it a modular build system. This would enable our client to minimise the impact on the neighbours and reduce the offloading as the building is fronted by one of Brighton’s main arterial routes.
Accessible Home – Brighton

We designed this accessible home in collaboration with the contractor and their client, a wheelchair user. We worked to create an open plan home that met her needs and the building regulation requirements for fire compartmentation in this small four-storey terrace. Right from the start we had to reduce the floor height in the main entrance and add steels to support the new floor, which leads on to a lift enabling our client to access every level. We are very proud of this project and were nominated finalists in two categories at the LABC awards, gaining a ‘Highly Commended’ award for it.
Luxury Refurbishment – Kensington

The project involved a full strip out and redesign of the existing layout to create a simple beautiful apartment for the client. As part of the design, we were asked to specify specialist acoustic treatments for many of the walls. This was required to isolate the rooms and provide peaceful environments for the occupants, keeping the noise of London out and the clarity of sound inside, to aid the client’s passion for music production. Revised room layouts were developed to maximise the spaces and create more of a gallery experience walking through the property. Light and space were important considerations for both ourselves and the interior designers. We also performed the complex task of coordinating the needs of various parties – some of whom were based abroad – ensuring the freeholder, solicitors and other tenants were happy with the works, as well as Planning and Building Control departments. Photos of the luxury refurbishment by Khaled Kassem & Cityzen.
Discovery Centre – Combe Valley

Cityzen was approached by QED and their client, Groundwork South, to develop an open site to provide a recreational and educational centre. The building was developed from 3 single use 40 foot containers. The containers were converted to provide office, communal activity and meeting spaces. Cityzen took the concept and detailed the project to meet the client’s specification and Building Regulations. We undertook both the architecture and M&E design, then provided the manufacturers with the designs to speed up the offsite build. Once on site, we worked with Adenstar, ISOspaces and Cargotek to ensure the building services, ground works and the units met the clients specification and issues that arose on site. For more information, read about the project on the QED website.
Solar Arrays – Brighton and Hove

We assisted Brighton Energy Coop with their planning submissions, providing design advice and consultancy to enable them to install a number of arrays around Brighton & Hove. They are funded via community shares, and aim to give their members a return on investment, with anticipated rises each year from the feed-in tariffs and sale of generated electricity. The systems are currently running at 10% above the predicted generation levels, which will increase their return on investment. We continue to support the Brighton Energy Coop and are looking to help them reduce carbon emissions across Brighton and Hove through community energy schemes.
Lutyens Country House – Berkshire

We were privileged to work on this double award-winning restoration. In 2015, RIBA South awarded the project a Regional Award & Conservation Award, stating: “The result is an exemplary conservation project carried out on an important architectural work. Attention to detail, including the use of a specialist Lutyens conservation architect, has been forensic. Through this meticulous attention to detail exhibited by everyone on the project, an important early 20th century work has been brought back to its former glory.” (RIBA Journal) Once a small farmhouse built around 1650, Sir Edwin Lutyens substantially extended this property (initially in 1906 and later in 1912). The country house was subsequently granted Grade I listed status. Lutyens also designed the gardens in partnership with Gertrude Jeykll, and these are listed in the Register of Historic Parks and Gardens of Special Historic Interest in England. However, different owners carried out a number of internal alterations to the house. Changes included the removal of balconies, fireplaces and chimney stacks, as well as subdividing rooms and moving a staircase. Therefore, the newest owners wanted to restore the whole site to the original designs where possible, and bring many of the buildings back into modern use. Our role was varied throughout the project. John originally started work on it under his previous employer, Pentangle. Architecturally, CAD drawings of the site and its many buildings were initially required. John then worked alongside Frances & Michael Edwards Architects (Lutyens/heritage architect), Moxley Architects (construction stage architect) and a myriad of other specialist designers (interiors, lighting and garden) to achieve coordination of all the elements. In terms of M&E, John designed all the building services, which needed to work around the Grade I Listed nature of the building: new mains power services, back up and small power to the buildings, security and CCTV, new heating systems to all the building, plumbing and ventilation. In addition to the main house, the works incorporated the refurbishment of a number of houses in the grounds, new outbuildings and the walled garden, providing special instructions for the tender stage. Overall lighting design was also part of John’s remit, together with designing the IT infrastructure (including fibre links) and arranging for new utilities to be routed to the site. John worked closely with the owners and design team for over 4 years, ensuring that the buildings functioned as designed, the heritage was retained and the owners achieved their goals for their home. Cityzen then came back on board in 2015, to help assess the project at various points in terms of sustainability, ensuring its energy use was appropriate. Before
