Architects Journal Summit 2019
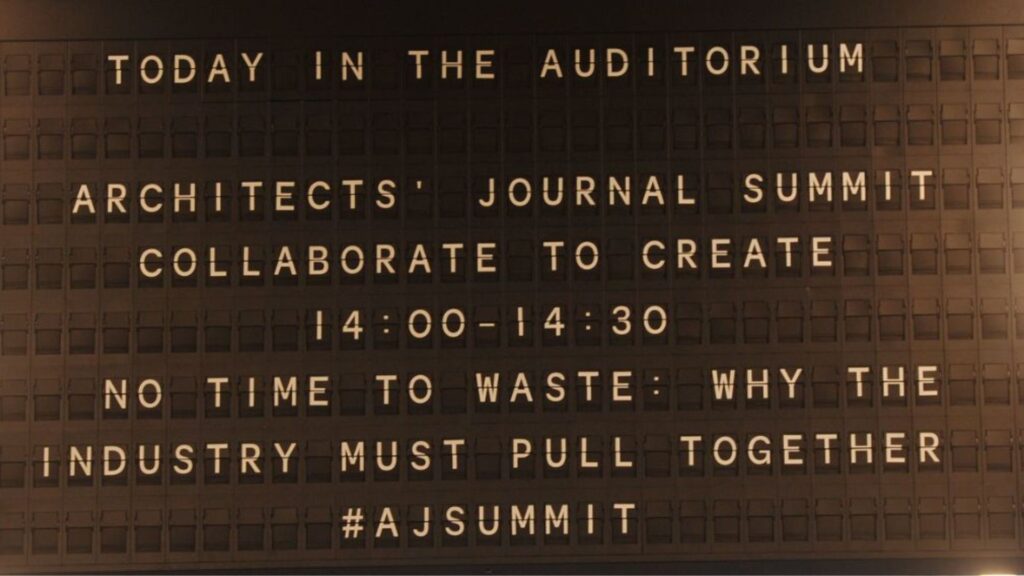
This year the AJ put together its first Summit; the theme was ‘collaborate to create’ and it was a day filled with keynote speakers, panel discussions and case studies with the aim of exploring the relationship between architects, clients and their project partners. All the talks were great, and the theme was maintained throughout the day, but if I’m honest I was left wanting more. It’s great to hear about other projects – especially the really big projects that you only get to read about – but there was a bit too much ‘show and tell’ and not enough time for questions. It would have been good to get into the nuts and bolts of what happened and how, what would they have done differently and why, what worked and what didn’t… I would have also liked interactive sessions for the audience to work together and explore what collaboration means, what’s missing, how it can and should be done. This would have encouraged some meaningful networking between delegates rather than the usual “Hi I’m… I work at…, where are you from?” conversations. Will I go again? Maybe, if it’s a bit more interactive. If not, I’ll just keep reading the AJ. Thanks to U+I for hosting the event – it’s a great space! Here are some of my highlights from the 2019 summit: “Why we need a shared vision to effect real change” The first keynote session was an insightful talk by Patricia Brown, Hon FRIBA. Patricia is Director of Central, a consultancy that helps business and civic leaders create thriving places. She talked about how her team transformed London and secured buy-in for seemingly impossible tasks. One take-home message was if you’re having a meeting and can’t offer anything to get the job done, at least have nice biscuits!! Patricia also expanded on her vision of London 3.0 based on her experience and lessons learned over the last 20 years. “Why diversity is key to the future of construction” Another memorable speaker was Roma Agrawal, Associate Director & Author, AECOM. Her passion and knowledge is amazing. Our industry still has a very small amount of diversity compared to others, and we need to break this mould. I loved her analogy of me, a typical white male, walking into a meeting with 12 Indian women and having to convince them that I am the right person for the job. That got me to see things from her perspective! She also spoke about privilege, education and how these things affect us all sometimes without us realising; as hard as it is, there is no reason we shouldn’t live in an equitable world. “Post-construction and POE” The panel discussions then came quick and fast, exploring what clients want. The one about post occupancy evaluation (POE) was a personal favourite, with the effervescent Roger Zogolovitch, Chairman & Creative Director, Solidspace, taking part. He is such a good storyteller, engaging the audience and asking the difficult questions, one of which only Cityzen (out of the whole room) could say yes to… but then I am a bit of an interloper with a building services background! “No time to waste – why the industry must pull together for a more sustainable future” Sustainability is a topic close to Cityzen’s heart, so it was another panel discussion that stood out for me. Taking part were: Clara’s eloquent knowledge and handle of facts was great to hear and, at the same time, slightly depressing. With our 2030 carbon neutral targets looming, when it comes to larger projects the length of time it can take to get to site (i.e. design time) and length of time to build means we need to be designing carbon-neutral now! However, the technology, will and legislation aren’t in place, so it’s up to all of us to push this forward. I’m afraid Alex de Rijke was not on board with the numbers and wanted a softer approach, which is admirable but judging your audience is everything. Case Studies The afternoon’s “How did they do it?” case study sessions were run concurrently across two stages, presenting some of the UK’s most innovative schemes and explaining what led to their success. I flipped between them learning more about the following projects: Croydon Housing Development Colm Lacey, Chief Executive, Brick By BrickChloe Phelps, Head of Design, Brick by Brick & Common Ground ArchitectureLuke Tozer, Director, Pitman Tozer ArchitectsSally Lewis, Director, Stitch Architects City of Glasgow Riverside Campus Lyle Chrystie, Director, Reiach and Hall ArchitectsMartyn Bentley, Education Framework Manager, Sir Robert AlpineJanis Carson, Former Vice Principal, City of College Glasgow Preston Barracks Sarah Chitty, Senior Development Manager, U+IMelanie Hickford, Project Manager, Business Development, U+I The Bloomberg Building Alison Cox, Project Director, Sir Robert McAlpineHelen Chiles, COO, Bloomberg PhilanthropiesKate Murphy, Partner & Architect, Foster + Partners Victoria Gate Robin Dobson, Director – Retail Development, HammersonFriedrich Ludewig, Founding Director, ACME Photos of the day are available online here.
Seven Port Challenge

To jump to reporting on the 7 port challenge day by day, click on the dates below, otherwise this article is the whole story… Day 1 02/05/2019 Brighton to Ouistreham Day 2 03/05/2019 Ouistreham to Fecamp Day 3 04/05/2019 Fecamp to Dieppe I think this is probably going to hurt (a lot), but nevertheless, in May I’ll be cycling 180 miles in four days! Why would I do this to myself, I hear you ask? Well, I’m representing Cityzen in a team taking on the ‘Seven Port Challenge’. The Seven Port Challenge It’s the latest format of an annual charity cycle ride, raising money for some truly worthwhile charities that Brighton & Hove’s Mayor has chosen to support during her mayoral year: Starting in Brighton, we’ll pass through the following ports: Shoreham, Portsmouth, Caen (Ouistreham), Honfleur, Fecamp, Dieppe & Newhaven. Seven ports = Seven Port Challenge! I’ll be honest. I’ve never cycled 66 miles in one day (Day 2 itinerary), let alone 180 miles in four days! But they tell me “you don’t need to be a fitness fanatic to do this challenge” so I’m taking them at their word (and doing some training). How To Donate Every £ raised really will make a big difference to these charities (cyclists pay for the travel and accommodation costs themselves). So I’m hoping I can count on your support. Each cyclist has committed to raising a minimum of £750 to take part in the Seven Port Challenge, so that we reach our fundraising goal of £50,000. Here’s the link to Seven Port Challenge’s Go Fund Me page where you can donate – simply click on the yellow ‘Donate’ or ’Donate Now’ button and it will take you to a donation page where my name is already pre-selected as the cyclist you wish to support. A Bit About The Charities If the thought of me pedalling my heart out for hours on end isn’t enough to persuade you, here’s some information about each of the charities your donation would help: Martlets Hospice Martlets provide practical care and emotional support to people with terminal illnesses and their family and friends. As well as the hospice itself, they have a mobile team to provide help at home. The Martlets Hospice opened in 1997 and has, since then, cared for and/or supported over 25,000 local people. Rockinghorse Rockinghorse is a Brighton-based charity that has been helping to improve the lives of sick children throughout Sussex for over 50 years. They raise money for life-saving and cutting-edge medical equipment, and work to ensure that sick children are treated in an environment better suited to their needs. Off The Fence Off Off The Fence gives practical assistance to those in our community who are marginalised and vulnerable. Their work includes life-saving help for the homeless and a project to ensure those sleeping rough have access to health and hygiene services, a women’s support centre, and support for schools in Brighton & Hove. Grace Eyre Foundation The Grace Eyre Foundation helps people with learning disabilities to become part of and contribute to their communities; supporting them to gain independence, obtain housing, find employment and join activities. They work in Brighton & Hove and across Sussex and the South East. Update 25/03/19 So my new second-hand bike is not too bad, light and fast, So my first ride was just a mile and back tweaking the seat, brakes and handlebars to suit me roughly, setting up a road bike is an art, or so I have learnt, I’m used to mountain bikes and motorbikes which are just as fickle but very different. So after that first ride I bought the dreaded clip-in shoes and fiddled a bit more, ready for a proper ride, I thought I’d check the tyre pressure, pumped up the tyres and blew one up! Not a good start to a big ride, so a quick trip to Halfords. After a new tube and a new tyre, I was off to see my family, a fairly flat route through Shoreham, Worthing out the other side to East Preston, I stopped for a few mins in Shoreham to improve the seating (that seat is super uncomfortable and is going!) and to have a drink. Cycling has been in my blood since I was about 10, cycling to school every day 5 miles each way, I still have a BMX (such a kid) and I have a mountain bike for around town and fun, but going more than 8 miles in one shot that’s new territory. So I figured 14 miles a break and 14miles should be ok, To be honest, it was fine, pure road/race bikes are super fast and you can cover miles with very little effort, I’ve been going to the gym a lot recently, to rebuild/support my ageing and broken body and when I got home I could have quite happily kept going which is a good sign. No Tour de France speeds but a good indicator that I’ll make the trip! (now to do longer and on multiple days!) Update 14/04/19 So I have got a few more short rides in since my last update and I’m now in the gym doing HITT classes 3 times a week and I have a personal trainer giving me hell twice a week which is all adding up to a fitter me which is a good by-product of wanting to raise money for some great local charities. Saturday I set out to see how far I could go and following the route we are going to take to Portsmouth, via Shoreham, Worthing, Littlehampton, Bognor Regis, Chichester and I ended up at Havant! a total of 41.49 miles, which was at just over 12.5mph including a few short stops and taking a few wrong turns trying to follow National Cycle Route 2. Still a few weeks to go before the even so more training to do but it’s now looking doable just not looking forward to back to back
Construction Knowledge Task Group

Late last year I was asked to act as CIAT’s representative in a newly created ‘Construction Knowledge Task Group’. Quite an honour! The task group was formed after 20 industry representatives met earlier in 2018 to discuss the construction knowledge gap, related problems and the possibility of tackling them collaboratively. Its focus is on how construction knowledge should be commissioned, created, published and disseminated so that it is accessible to everyone working within the industry – from architectural designers and engineers to contractors – at the time they want/need it, and in the format that is most useful to them. CIAT is one of the big professional institutes involved, along with RIBA, CIBSE (Chartered Institution of Building Services Engineers), CIOB (Chartered Institute of Building), IStructE (The Institution of Structural Engineers), BRE (Building Research Establishment) and others. The Construction Knowledge Gap Post-Grenfell, there was a realisation that the knowledge framework underpinning the construction industry is no longer fit for purpose. Procurement practices, the application of and installation of products were flagged as multiple contributory factors. The knowledge gap is described on the Designing Buildings Wiki website as “the difference between the easy-to-access, practical knowledge that practitioners want, and the sometimes difficult-to-use, difficult-to-find, ‘academic’ knowledge that the industry creates”. In our discussions we have noted that critical information to do certain roles is expensive for smaller practices to obtain and keep up to date with; thus it is often left to manufacturers to educate practitioners, but then who is ensuring the validity of this information? Creating a building is the orchestration of thousands of components, regulations and requirements and not all of them are mutually compatible, so a system is required to at least ensure that knowledge is accessible to the right people at the right time. Construction Knowledge Survey Results In November 2018, the Construction Knowledge Task Group conducted an initial survey amongst construction professionals, looking at how knowledge is used by the industry and how it can be improved. Respondents ranged from surveyors and project managers to contractors and students. Worryingly, more than one third answered ‘No’ to the question: “Do you have easy access to all the knowledge you need to do your job?”. The Challenge It’s possible (and probable) that, at times, professionals within the building industry are doing without critical information. Google has become the go-to place for many; whilst this is free to access, it does not guarantee that high quality, standardised information is being used. In fact, respondents of the Construction Knowledge Survey acknowledged that the sources they used the most (internet searches came out on top) were the ones they least trusted! The aim of the task group is to find a way to achieve an industry standard for technical information that everyone can use. It’s early days (and it feels like we have a mountain to climb!) but I’m delighted to be involved with something that’s a step forward for the industry and will in the future ensure safer and better quality buildings.
London Build 2018 Expo
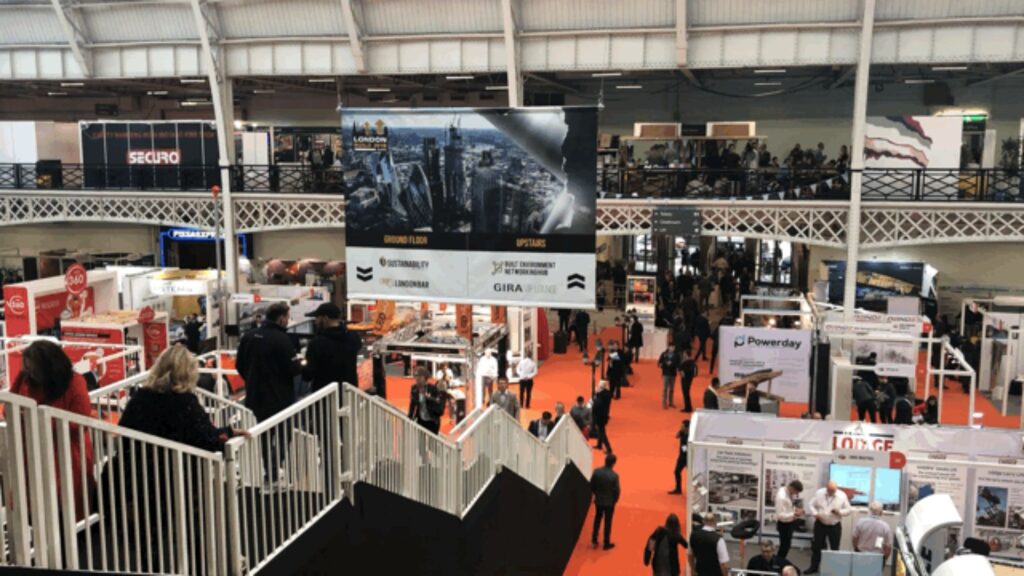
Back in October I visited the London Build Expo (I did mean to write this blog soon after the show…but design work got in the way!) London Build 2018 The Expo has been growing over the last few years and 2018’s show was much bigger than the previous year. I was surprised to see a number of European suppliers, which – in light of forthcoming potential trade issues – could perhaps be considered a risk. The show was so big that I only got a fleeting chance to listen to a couple of talks (‘The Housing Crisis, What Is Being Done?’ was one I totally missed and wanted to hear!). On Day 2, the ‘Women In Construction’ seminar was absolutely packed – great to see some gender diversity in our industry! There were so many seminars that next year I think we’ll have to bring the whole team to capture more of them. Passing through the ‘Meet the Buyer’ area, I spotted our friends Baxall Construction who were busy talking to interested parties so I didn’t stop to chat. If you ever want a high-end contractor, the Baxall teams are amazing. I had a really nice talk with the team at Brompton Cross, a London construction company, who ran through their construction and maintenance services with me. They have put together some amazing projects. What else? Well, hundreds of stands, 10 zones and a thousand things to see. The show was packed with the usual products and services, so I’ve captured a few highlights below. Already looking forward to attending the London Build Expo next year (27/28 November 2019) unless I can get a ticket and find an excuse to attend the New York Build Expo in March 2019! Survey Software Orthograph were exhibiting their new survey software, which looked great. I’m always thinking about how we can do small surveys faster and their app seems like a win. I am however pained when software like this is offered on a subscription basis, rather than a purchase, as we don’t have a constant throughput of survey work. Still, a great product. Container Units I also spent some time with the ELA Container team (specialists in mobile room solutions in container form). They have a really nice product but weren’t interested in creating a building regulation compliant unit for rollout in the UK; just offering a temporary unit. So, our search continues for additional modular container units manufactured in the UK for various projects. Bike Storage Cycloc‘s bicycle storage products were really cool. Not something we’d specify a lot of, but a really nice product for a refurb where a client has a bike and needs to keep it out of the way. Stove Guards Airis by unicook was an interesting product. We have used fire angels to minimise cooking time (to reduce fire risks in crisis housing) but this seems like a better solution: actually sensing the heat at any given time to then control the power of the hob preventing a fire, thus being less intrusive for cooking. Lighting Systems Lumi-Plugin‘s light fittings were another standout innovation; a lighting system combing LED lights with integral sprinkler heads, smoke detectors, PIR sensors, etc. I could make out the dots of the LEDs but I’m a pedant when it comes to lighting design! Nonetheless, a great concept.
OFFSITE Construction Show 2018
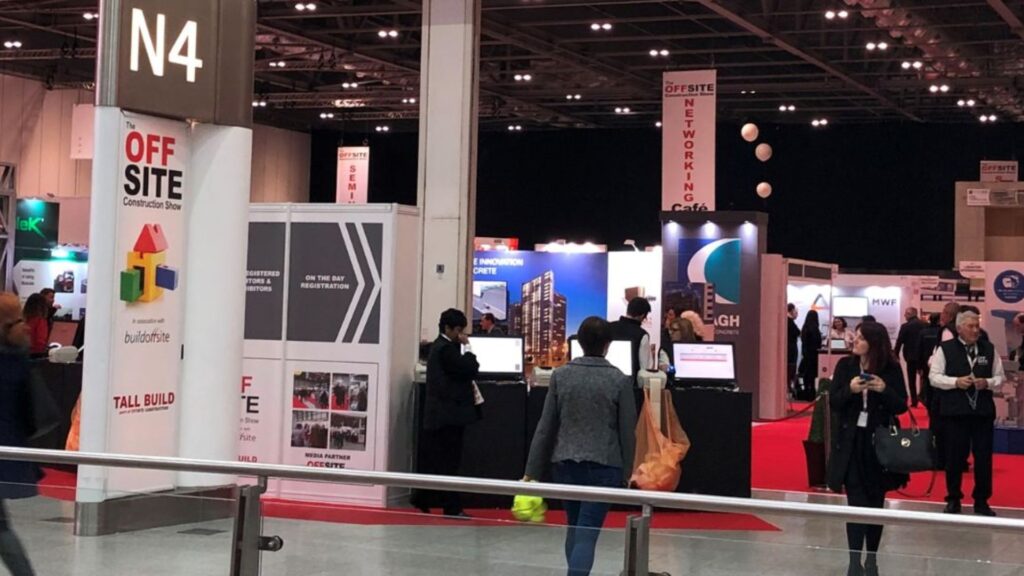
OFFSITE Construction Show Our aim for most of the shows we visit, is to improve our knowledge and expand our network of suppliers, developers and clients. The Offsite Construction Show 2018 was no different. Our goal was to come away with information about the latest products and materials that will enable us to improve the buildings we design, or save our clients time and money. DFMA There’s a lot of jargon at any industry show (Offsite is no exception!), but I learnt a new acronym for something we have already been doing for some time: DFMA = Design for Manufacture and Assembly (for anyone who wants to know more about DFMA, here’s a good link about the way it interacts with the RIBA plan of work). I am proud to say we are ahead of the curve again! We have been developing modules and construction details for quite a few years, ready for manufacturers to implement. ‘Achieving Design Excellence’ Workshop ‘Great design is not curtailed by an offsite approach. It just requires a different application of architects’ creativity. The shift of approach to Design for Manufacture and Assembly (DFMA) needs designers to invest time in understanding the core principles and also the capabilities of the supply chain.’ My take-home messages from this workshop were that: All the designers who spoke at the workshop are achieving compressed build times. This is particularly important where rental income is the driver. Take the example of 20 properties at £1500 a month: a six-month shortened program (instead of a year) = £180,000 saving. We can all agree modular and offsite construction is here to stay! Product Highlights Wiring Systems Previously we have looked at wiring systems for both traditional and modular buildings but these have not been taken up. Apex Wiring Solutions and WAGO were both in attendance and offering pre-wired modular wiring solutions, which (for repetitious work) will reduce errors and improve speed. Both provide great systems – WAGO’s DALI and KNX integration is a real upsell where additional controls are required, and APEX wirings busbar system makes for a very flexible solution. SFS (Steel Frame Systems) There were a number of SFS manufacturers and contractors in attendance. The team at Frameclad were really well informed and helpful – they like to build panelised systems rather than modules, as they ‘don’t like transporting fresh air’. I was also surprised to see a number of framing system software providers; getting the framing details seems to be a closed shop which is a bit of a farce as we use REVIT and could build using proprietary BIM objects. Luckily the nice guys at Frameclad have offered any assistance we need. Cladding Cladding and fire is always at the forefront of everyone’s minds since the Grenfell tragedy. We have used various cladding systems in the past but I spotted the Eurobond system at the show which was a fire rated (2 hours unstitched or up to 4 hours stitched) metal cladding with steel facing. They have a wide range of cladding products, so we’ll have to look in detail at the others they do (a future CPD I think!). Louvres Louvres are the only bit of architecture an M&E engineer ever gets to do, so it was nice to meet the guys at Emtec and talk about their products and how they are tested. Underground Packaged Plantrooms And how about ‘Optimised underground packaged plantrooms’ for a niche offering? The nice people at Dutypoint supply underground water tanks, pump sets and controls, pre-tested and commissioned, ready to be craned into your hole on site. BRE Stand Other things of note included the BRE stand, offering their ‘Offsite Construction, Modular Housing, Testing and Certification services’ BPS 7014; we would not be surprised if some form of this becomes a requirement for lenders or insurers to prove the quality of what’s being built in a factory / offsite. If you are involved in modular building, it’s a wise choice to look at the principles employed in the BRE standard to ensure your buildings are compliant. Offsite & Modular Are Here To Stay Overall the OFFSITE Construction Show demonstrates that offsite and modular are here to stay, but as an industry there’s a long way to go before we get to any form of streamlined process. That’s the nature of what we do, though: site constraints, legislation, materials choices, use types, longevity and just how things look will continue to dictate the way we design and build buildings. I don’t think the complexity will change, but how it gets to site and the methods employed getting there will. If you are thinking about offsite construction, do call us on 01273 915010 or email us to see how we can help you and your professional team deliver efficient, user friendly and comfortable buildings that incorporate the latest thinking.
Digital Construction Week 2018
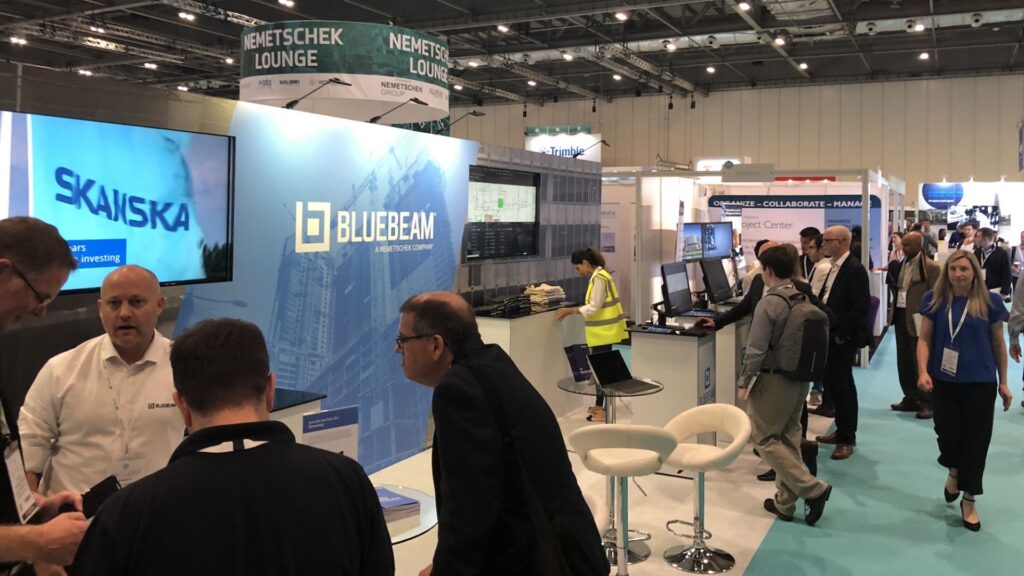
Digital Construction Week is the show where construction meets the digital world. Having started out on a drawing board, I attended my first CAD course in 1989 and my then employer said, “Why do you want to do that? It’ll never take off.” !! Since then, I have always tried to stay at the forefront of technological innovations, to improve our services and keep Cityzen relevant and ready for shifts in the industry. Digital construction The advancement of software continues to transform working practices for professionals within the construction industry, and Digital Construction Week does a great job of showcasing the latest innovation and technology in the built environment. If you’ve never been, I’d highly recommended checking it out next year (16/17 October 2019). The 2018 show featured all of these things and more: For us, there were two exhibitors that really made our visit to the show worthwhile – polar opposites in terms of what they offer, but both help reduce time and reduce errors. AI-powered BIM software Kreo, a small startup company, has developed an amazing suite BIM software for architecture, engineering and construction. Kreo Design simply requires you to choose a shape in plan, specify the number of floors and select a build system (timber, concrete, steel frame, etc.), and then it can design the whole building for you! Using AI and preset parameters, it can work out cores (access points such as stair cores, lift shafts and risers, etc.), room sizes and so on. Say goodbye to time-consuming work on standard buildings at concept stage! Just small adjustments, where required, to meet clients’ individual needs. Kreo Plan offers automated construction cost estimation and scheduling. The software can look at alternative build systems and man-hours based on thousands of historic projects and data. With a base plan generated so quickly, we can then apply our expertise and specific information to revise the costs/scheduled. It even produces Gantt charts for project management. For me, the software isn’t 100% perfect yet, but there’s no doubt the AI future has arrived – wow! An investment in this kind of software could give architectural practices the competitive edge for standard build projects; anything that aids the design process can help shorten the build programme and help to reduce costs. Tracking design changes The other big find of the day was purely by chance. We get our Autodesk products from Excitech so I though I’d stop by their stand for a chat, only to find out about BIM360 (an upgrade from A360) which is a digital construction management platform for managing and controlling documents. A big challenge we currently face is ensuring that the entire project team keeps track of design changes. When we issue drawings they are often classed as uncontrolled documents we are sending ‘into the wild’, i.e. we don’t know what the recipients will do with the documents or who they will forward them on to. BIM360 can manage the outward documentation process from our office, tracking it directly from our Revit/CAD software. This upgrade allows clients and contractors to mark up a model or drawings, check and comment on revisions. All of this will save time and make tracking changes so much easier! The Cityzen team believe that coordinated design and collaborative working are key to the successful delivery of projects. And we embrace technologies that can help us provide our services as efficiently as possible. Call us on 01273 915010 or email us to find out how we can help you and your professional team.
Incorporating Technology Into Design
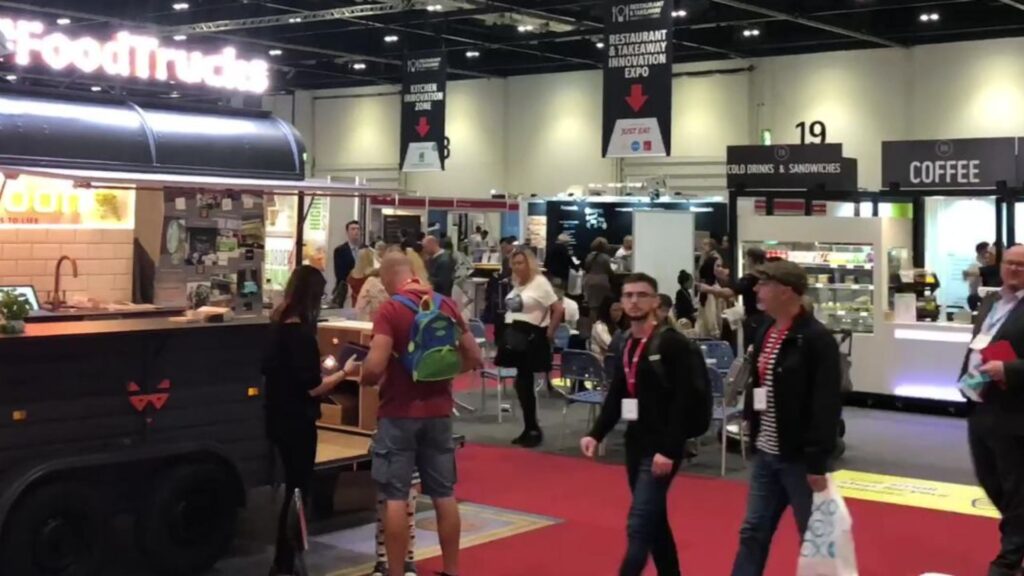
This year, the Cityzen team has been bringing various projects to life through our multidisciplinary skillsets. In Brighton and Sussex, our work has included Listed and conservation area buildings, bringing them back into use or refurbishing them. We’ve enjoyed providing coordinated design services for these projects, encompassing architecture, building regulations, construction detailing, coordinating client requirements to ensure the interiors will work, and developing an M&E scheme appropriate to the buildings featuring technology (gadgets) that would meet the end users’ needs. When we think about buildings, especially older properties, we consider their usability and identify where the most value can be added in terms of the user experience. For example, helping clients use the facilities: The Latest Developments In Technology For The Leisure Industry Recently we attended the Hotel & Spa Tech Live and Restaurant & Bar Design shows, to find out what’s new and see how we could incorporate the latest technology and thinking into our commercial clients’ properties to improve the user experience (some of this technology can be applied to residential projects too). Unsurprisingly, the phone in your pocket / tablet in a room was the biggest driver of customer interaction, allowing clients to book their stay, meal or treatment, then pre-order drinks, set up music and lighting, make payments and access other services. All of this requires an infrastructure within the property, and part of our services engineering provision involves looking at the data network and coordinating with third-party specialists to ensure a strong backbone for the data services is established. A fun highlight of the show was meeting Pepper, the robot from SoftBank. The level of AI was amazing. Lots of us are used to the likes of Google Home and Amazon’s Alexa, but Pepper moves, looks at you and interacts which is exciting and freaky at the same time! We are working towards a future where the 24-hour concierge (for hotels or private residences) is an AI robot. However, we are still some way off 100% integration for more challenging properties. For example, one of our bespoke hotel projects in Brighton is a Listed building with five flights of small stairs and no front desk. Not even Pepper could cope with that! But AI at the front door and in the rooms might work. Other parts of the show were dedicated to: Large spaces in hotels and bars tend to feature a lot of hard surfaces that adversely affect sound quality, so I was surprised to see just one stand selling noise reduction materials. We believe that acoustic comfort can make or break a place, especially for anyone staying there for long periods. When it comes to hotels and bars, our biggest gripe is usually room acoustics / lack of sound insulation between rooms. So this was at the forefront of our minds when helping a client with their hotel project, and we specified acoustic treatment (sound insulation) to the rooms as part of the works. If you are thinking about designing a hotel, bar, restaurant or leisure space, do call us on 01273 915010 or email us to see how we can help you and your professional team deliver efficient, user friendly and comfortable buildings that incorporate the latest technology.
Compliance & Construction Headaches?
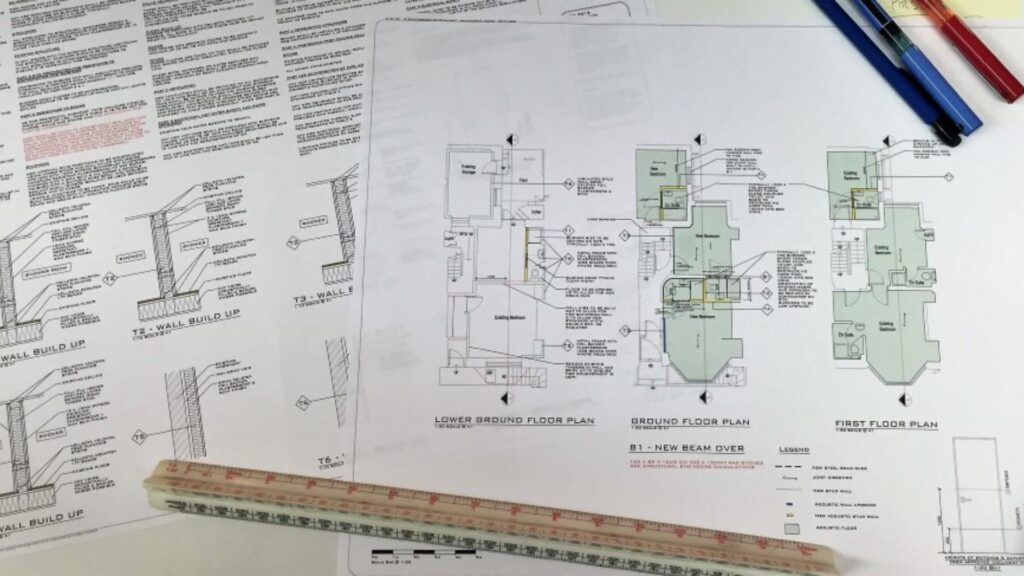
Do you need some pain relief for compliance and construction headaches? THE PROBLEM: You’ve sold the grand design idea to the client, but now you have to deal with regulations and contractors asking how this and that should go together. And that M&E engineer keeps asking for more space! THE REMEDY: Take one dose of Cityzen to alleviate symptoms of frustration and release resources to focus on new work! We enjoy producing compliant, construction design packages Building regulations, construction detailing and M&E coordination can be frustrating. You don’t want them to compromise your design. And you don’t want your design resources tied up in dealing with compliance and detailing. But this is where we can help you. This is the aspect of design we love. We can take your overarching concept and make it work for you and your clients. As a design practice we respect the passion and integrity behind the concept and the need to maintain that design thread. As a multidisciplinary practice, we’re all about the detail. We provide headache relief to architects and interior designers We can demonstrate compliance and bring cost confidence to your clients through construction detailing that contractors are confident to price against. Our detailed design packages offer building regulations and construction headache relief, releasing you to focus on new work whilst overseeing the existing project. It’s a partnership that works well Cityzen are currently delivering the building regulations and construction package, including M&E, to site for an award-winning, international architectural practice based in London. The architect appointed us post-planning and retains the oversight. We translate their vision into a compliant, construction design package. Not only do we address building regulations requirements, but by introducing M&E at an early stage we’ve ensured that building services will not detract from their design. We have an excellent track record We have a lot of experience helping our clients deliver successful projects for their clients. An award-winning interior designer called us their “geek squad” (we didn’t mind) and with our technical expertise they were able to deliver their largest project yet. We’re good at what we do. For three successive years, the Local Authority Building Control (LABC) has recognised us for our detailing and ability to problem solve and see projects over the finish line. Most recently, in June 2018, Cityzen won a technical design award from the LABC for the renovation, conversion and extension of a Grade 2 listed building. Let us take the pain away Do you suffer from compliance and construction headaches? We can make them go away! Please get in touch if you’d like to discuss technical design support for any of your projects. Call 01273 915010 or email us.
The Cost Quality Time Triangle

Previously we’ve explored the basics of project management and who you can hire as your project manager. In the first of those posts, we stated that the main challenge of project management is to achieve all of the project’s goals within any given constraints. Now we want to help you overcome that challenge by explaining the cost quality time triangle. The Cost Quality Time Triangle Three factors constrain every project: It isn’t possible to have the highest quality build completed in a very short timescale on a limited budget. A better understanding of this cost quality time triangle will help you set realistic expectations from the outset, in terms of your priorities. In this final post about project management, we share some tips for managing each of these three constraints. If your priority is cost: If your priority is quality: If your priority is time: When it comes to the cost quality time triangle, there’s a common theme across all three constraints / priorities: investing in more detailed design (beyond the drawings needed for Planning / Building Control approval). It is an additional cost, but a full construction package reduces the unknowns and enables you to have confidence in your budget before work starts on site. Cityzen can provide your project manager with the construction package they need to effectively manage the project. Our final tip? We recommend using a quantity surveyor as your project manager, as they have the costing knowledge that so many of our clients value.
Who can you hire as your project manager?

Previously we explored the basics of project management. In this post, we look at options available for overseeing work on site – who can fulfil the project manager role? You (the client) can also be the project manager, but the disadvantages often outweigh the possibility of saving money. Cons include: Grand Designs’ Kevin McCloud explains why clients should hire a project manager: “A big project will drain you night and day, but the ride need only be as hard or as easy as you make it… People have got to get over the fear of not being able to trust others. I come across people who are very successful in their own sphere, and really believe they can do it all themselves, but they can’t.” So, who can you hire as your project manager? Next up… We look at the cost / quality / time triangle – what’s your priority?
