Modern Methods of Construction

It’s fair to say that Modern Methods of Construction (MMC) has been slow to take off in the UK. Cityzen have been early adopters, however. DFMA (design for manufacture and assembly) is something we’ve been doing for years, developing modules and construction details ready for manufacturers to implement. Take a look at some of our (MMC) portfolio projects: Modular Hotel | Rooftop Development | Emergency Accommodation | Innovation Studios. I first wrote about using shipping containers as modular building components back in 2006, and our work since has been cited and featured in a few books. I was even invited to speak at the national Explore Offsite Housing event in 2018, to share the challenges and solutions that shipping containers offer. Improving the speed, quality and sustainability of a build is a win for everyone, and the construction industry needs to embrace modular and offsite as alternatives to the more traditional site-based schemes. Government appoints champion for Modern Methods of Construction There have been some encouraging signs that the tide could be turning. In November 2019, the Government’s Housing Minister appointed an MMC champion, Mark Farmer, who has 30 years’ experience in the construction and real estate industries. Mark’s role will be to help accelerate the uptake of Modern Methods of Construction; to advise the Government on how to increase the use of MMC in homebuilding, to develop a construction corridor in the North of England, and promote wider innovation in the sector. In the press release announcing his appointment, Mark commented: “This is a really important time for the construction industry and there is an urgent need to rethink how we build homes, delivering better quality, improved safety, carbon reduction and an array of exciting new career opportunities.” The technology exists to drive MMC forward Getting Modern Methods of Construction into the mainstream is going to be digitally driven. In previous blogs, I’ve written about being able to pick design options for your building like you would the wheels on your new car. We need to make clients feel the process adds value and quality (too many people still think of the post-war prefabs and how cold and badly laid out they were). In this digital age, we can design a flexible building using generative design to meet a client’s goals and then send it to a factory to be: It’s just a matter of looking at where the constraints are (on site, transportation to site, material availability or just style). All of these Modern Methods of Construction can help control the quality and waste. Hands-on construction skills are bound to slowly reduce as the industry invests in more varied robotic infrastructure, but we have to embrace MMC to meet housing needs and address the climate crisis. As a practice, we continue to look at change from every perspective. Each building is constructed from thousands of variables and has to meet ever-changing and ever more stringent targets. My technological journey began in 1989. Although I started out using a drawing board, I began learning Autocad that same year, started designing in 3D in the late 90s, produced renders and visualisations in the 2000s, did our first 3D prints and started using Revit in in 2013, and saw our first factory built projects come to realisation in 2016. We’ve come a long way – where can we help you get to? If you have a project in mind that could benefit from our experience in modular and offsite construction, please get in touch.
London Build Expo 2019
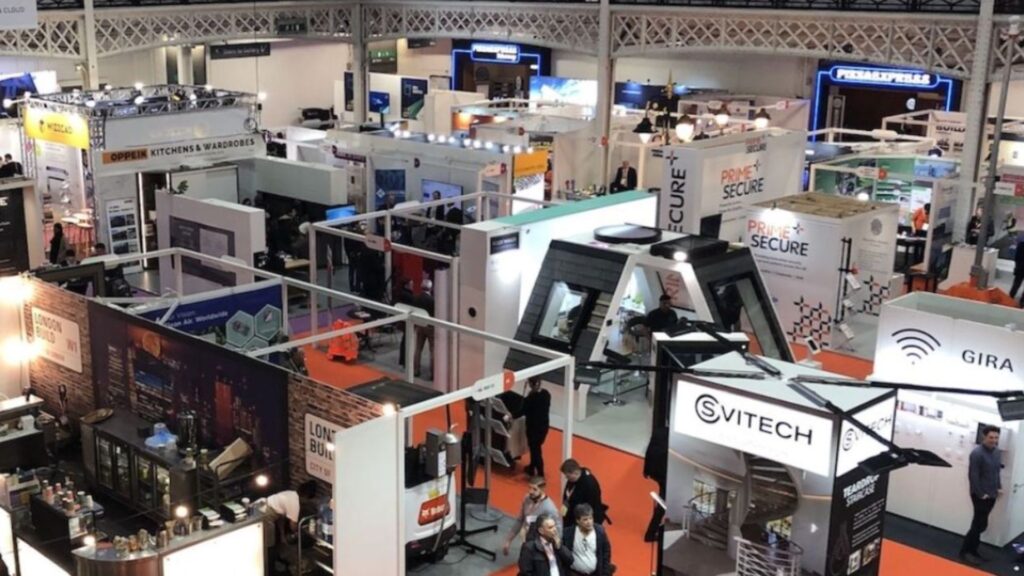
It was a whistle-stop tour around London Build Expo this year. After a site visit in the morning at St James’s Square, I dashed over to Olympia to visit the 2019 Expo. London Build is always a great event – see my write-up of their 2018 Expo. It’s an opportunity to see what new products are out there, and what’s trending construction-wise. London Build Expo 2019 It was good to see a queue of people in the ‘Meet The Buyer’ area who were waiting to see our old friends at Baxall (such a great contractor). A real shame I couldn’t get there earlier, as there were a lot of talks I wanted to get to, discussing sustainability, climate action, mental health, BIM and digital construction, and the Future London Summit. Hopefully they make some of them available on line. A few companies caught my eye: BeadMasterGreat products for achieving a perfect finish around sockets and switches. CristofoliBeautiful stone on a honeycomb backer board. If you really must have stone, these guys have a great solution to keep it stable and lightweight. GrippleA small stand this year. I love their products. If you have a lot of services to install quickly, these are the only suspension fixings to use. MarselliThey had a stand out stand. Some of their products are beautiful, really nice aluminium frame windows and doors. ProtektorAll the bead edges and profiles you could ever want! An unbelievable array of plastic and metal edges. SugatsuneThe guys showed me some lovely hinges, concealed and lift off (geek alert!). Coopers FireTheir ResQ-window fire curtain was a great product that I hadn’t seen previously. It helps first responders see through a fire curtain into a room prior to entry. Having done more CPD events on fire this past year than ever before, anything that can save lives and reduce risks has got to be a good thing. GIRA had a few KNX system products that always look great, but no new toys this year. The people on the stand told me they were waiting on the big shows in Europe early next year to release new equipment, so keep an eye on their website. My highlight of London Build Expo 2019 was an unexpected surprise: a retro gaming area with a few games that took me – and obviously quite a few other attendees – back to my youth (and no, I didn’t play any!).
Planning 101
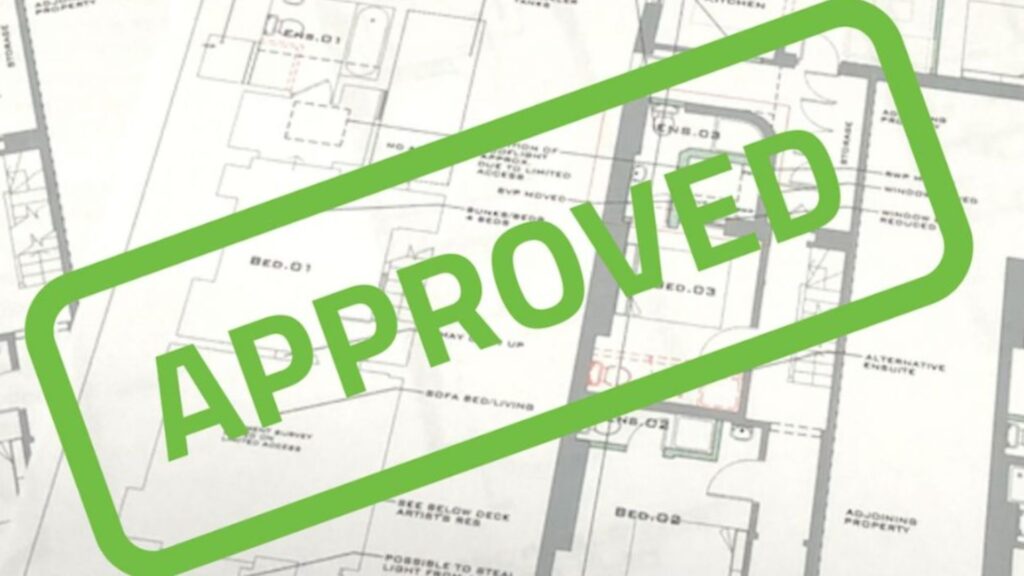
“Great! We got planning. That was quick!” [client] “Erm, no, that’s just a letter validating the planning application. It means the [minimum] 8-week process has just started.” [us] Misunderstandings about planning permission are common, even amongst construction professionals. This doesn’t surprise us because planning is just one part of a complex construction process. But these misunderstandings can cost clients time and money. For some projects, we’re employed to be the Lead Designer – when this happens, we coordinate the project team and all third parties to ensure that all necessary tasks for planning are carried out. We know how critical this first stage is, and how important it is to bring in the correct skillsets. On complex or larger projects, this includes procuring a planning consultant (preferably right from the start, looking at the feasibility of the site). Planning consultants are well versed in planning law, can speak the ‘language’ used by planners and, most importantly, can anticipate planning pitfalls and help our clients avoid costly mistakes. For a planning application and thorough site feasibility, other consultants may also be required to provide surveys and reports on: Some of these investigations and reports are restricted to the time of year. So if you miss the window, your planning submission can be delayed by 6 months! Regularly, clients choose to take on this Lead Designer role themselves. This is fine, so long as they have a team in place already, or they have the time to work through the requirements. When is planning permission not ‘permission’? “I already have planning permission; I can start on site.” [client] “No, not necessarily. What permission do you actually have?” [us] There are several types of permission, and we have had commercial clients whose funders have not understood this (resulting in a whole world of pain!). In the simplest terms, there is: i) permission for the principle of development, and ii) permission for what you actually intend to build. Outline planning This confirms if the principle of development is acceptable, i.e. can I put a building of this use, of about that size, on this particular site? The benefit of outline planning is that clients can restrict their financial investment until there is more confidence in the project. A location plan and sketch idea of what you are looking to do can be submitted, postponing the design and any consultant reports until the Council confirm they will permit any development of the type you are intending. Depending on the detail provided at this stage, some ‘matters’ are ‘reserved’, and will need to be addressed in subsequent application(s). Reserved matters This is a more detailed application, gaining approval for all remaining details that were not in the outline application. Depending on the detail submitted at outline stage, this next application could include: * Where 1 and 2 were submitted at outline stage, it would just be 3. Full planning application This is a planning application that includes all of the details of the proposed development at the time of submission. For example, all the plans and documentation that address the amount, appearance, scale, layout and landscaping, and any investigation reports required by the Council. Once you have full planning permission, you can then look to address the finer details of that permission. These are known as planning conditions. Planning conditions This is the method by which the permission should be implemented. Planning conditions require submission of further details to the Council for ‘discharge’. Planning conditions are applied to a permission to reduce adverse impacts, to enforce elements that may have otherwise resulted in a refusal. For example: Some conditions will be ‘pre commencement’, requiring action before any work can start on site. Some will be ‘pre-occupation’, meaning they need to be addressed before anyone can use the finished site. Planning conditions can involve all of the consultants previously mentioned, and more. The planning authority will require the applicant to submit information demonstrating how they have ‘discharged’ (met) the requirements. “I’ve discharged the planning conditions, now can I start?” [client] “Planning is just the end of the beginning! Technical design is now required, to achieve UK building regulations approval. And you will also need construction design if you want a fixed price.” [us] Timescales Planning takes time. The Council can take anything from 8 weeks to over a year, depending on the complexity of the application and available resources within the local Council. During this period you may be asked to revisit and redesign elements, which requires time (both to do, and to be reviewed by the Council). But before that, time is needed to determine the way forward for the project, to undertake site feasibility works and appoint consultants to do their investigations and reports on the site. And this is all before you begin work on the design scheme. Planners can say no (within reason) Clients sometimes feel they should be allowed to do whatever they want with their land/property, and that their application should be granted because another site or property managed to do what they want to do (or perhaps did more than they are seeking permission for). Planning is not personal. It is in place to protect everyone and policy changes all the time. Therefore, what might have been approved a few years ago might not be now. Likewise, in some cases, what might have required planning before does not now require planning. If you are looking for someone to guide you through developing a plot or property, please drop us a line or give us a call on 01273 9150101.
Hospitality Design Show
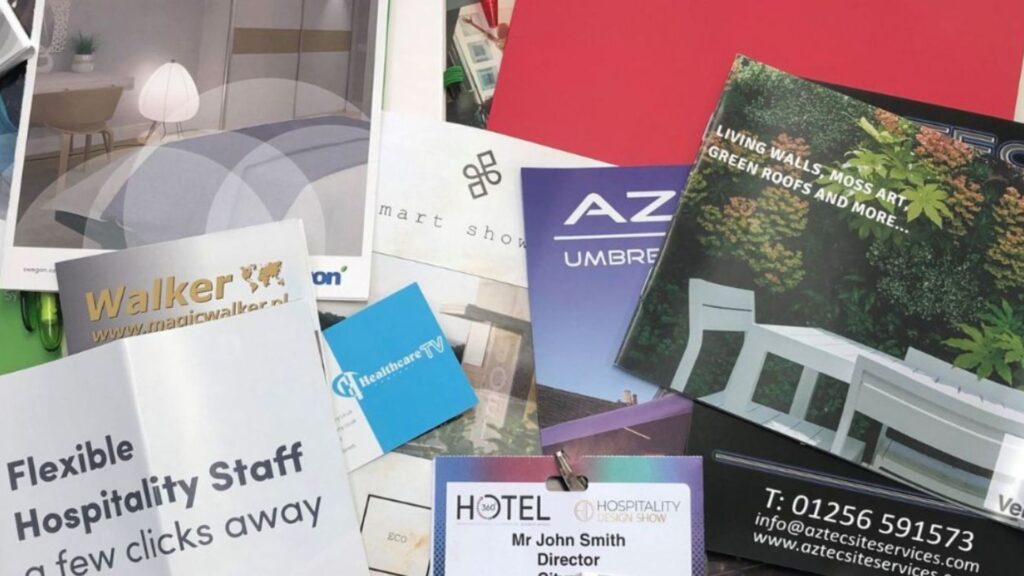
Last week, The London Convention Bureau reported that the number of hotel rooms set to open in 2020 will reach 8,000. So it was interesting that turnout at the Hospitality Design Show / Hotel360 Expo in London today was surprisingly low; eerily quiet and not as big as previous years. Still, we made the best of our time at the show. Hospitality design has been part of our business since we began – we have provided architectural services, sustainability strategies and M&E design for hotels big and small. So this is an annual pilgrimage to see what’s new and on trend. Hospitality Design Architecturally, this year’s show was limited to a few interiors, wall coverings and lighting stands; more interiors biased, but not much on display. Of note were the stands from Verti Grow with some nice green wall solutions, and the lovely Clay Lime wall coverings which look and feel amazing (we’ll be using their products in the future given half a chance!). Walker bespoke furniture were exhibiting, with some nice furniture and bar fit out equipment – we love their work. Key items from the show came from the guys on the Hafele stand. We have been specifying their products for years, but they were offering some nice new products and features, especially around door entry. Energy & Services Everyone and their dog had wifi charging stations for your hotel, for the bar, your bedside table or desk. Enough already – Hafele can integrate them in your joinery! I had a good chat with the team at Swegon who showed me their AC/air handling and controls; their wireless control system is very clever and makes for a cheaper install and easy upgrades and replacements – handy for hotels and commercial users. As ever, the IP TV services were there in force, including the guys at Hotel TV Company. Their hotel TV system was really slick, showing the standard welcome menu but also the screen broken down into additional info and menus for guests – very clear and simple to use. A few years ago, we mapped out an online digital system based on the knowledge and experience gained from doing 200 surveys of Co-op stores and seeing where the information gaps were. Well today I met Elecosoft and they have a suite of amazing digital products that manage and store all your building information for each building through to portfolios of buildings. The amount of information and possibilities are too much to go into, but do check them out if you’re designing or looking after buildings. Nothing on point of sale this year. I think that the CRM and booking systems have now integrated with online accounting softwares, so POS is not a big sale item, it’s just a standard. Environment In terms of the environment, it was nice to see Join The Pipe there, providing free access to drinking water and reusable water bottles. But there were so many stands giving away plastic bottled water and this seems to be something of a trend – how many disposable bottles of water do you need?? Overall, a bit disappointing this year. Not co-exhibiting with the Hotel & Spa Tech Live or Restaurant & Bar Design shows (as in previous years) has made me question its validity as a show, so I won’t be going next year unless its revamped!
Designing for Construction
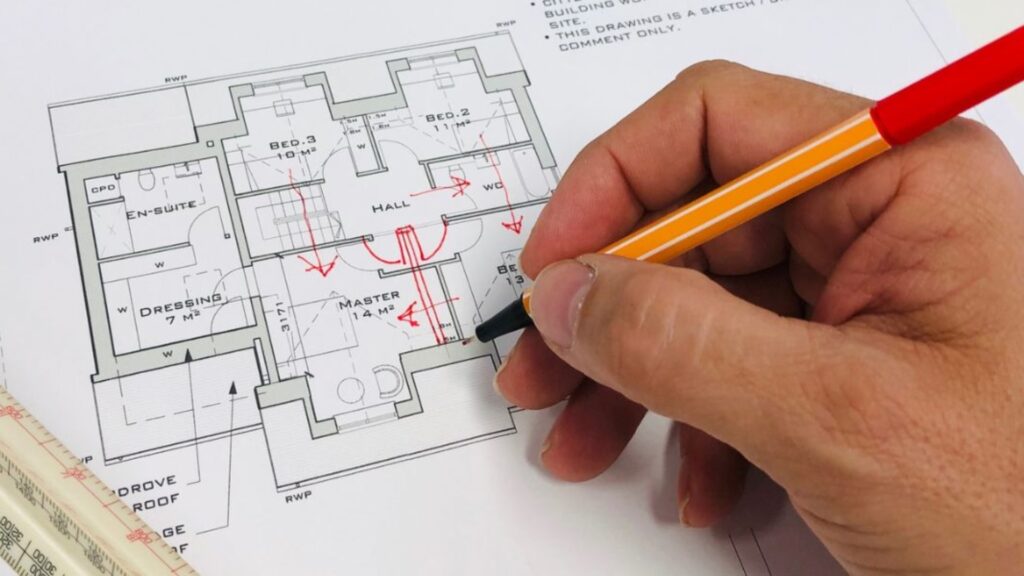
Our multidisciplinary team can ensure that what’s designed on paper is actually deliverable, i.e. the design complies with regulations and is buildable on a technical level. ‘Designing for construction’ is our default approach, from project inception. However, we are regularly asked to get involved in projects post-planning (be that permission in principle , outline planning consent or full planning approval). Optimizing layouts and room sizes Part of our training and skillset is being able to look at what’s planned and then refine and develop the design, creating buildings that have: When we are presented with pre-existing designs, we ask ourselves: how can we improve this? What would make it better? It’s often a balancing act between reducing dead space, making something that flows well, checking the structure is not affected by any changes and that the design is appropriate for the type of building. Getting the spaces right between rooms can be as important as the rooms themselves. The review process benefits from our collective experience in designing buildings, thinking about buildings for years on end and continuous critiquing of buildings. Every time I enter a room, my OCD is triggered by things out of alignment, space that’s under-utilised and bad positioning! Simplifying construction Today for instance, we looked at some developer housing (we inherited a design package that had been submitted as part of the planning process). With our ‘designing for construction’ heads on, we carried out an internal design review to see if we could improve the layout or increase the space. In the end, we achieved both of these things by reconfiguring the stairs, hallways and rooms. And our revised design will actually make the properties simpler to construct. Delivering more space at no extra cost If you play spot the difference with the floor layouts below, you’ll see that we shifted the staircase and removed dead space in the hall to achieve the improved bedroom sizes: These rooms are in the roof, so head height was an issue to consider. But we work in 3D, so we can see where the pinch points are and understand the spaces available. As a result of the improved layout, without changing the overall footprint, we found an additional 5m2 of usable bedroom space. Everyone benefits Our revised design is good news all round. It will give: So, if you have a project that could benefit from some ‘designing for construction’, please get in touch. Call 01273 915010 or email us.
Construction Knowledge Task Group part 2
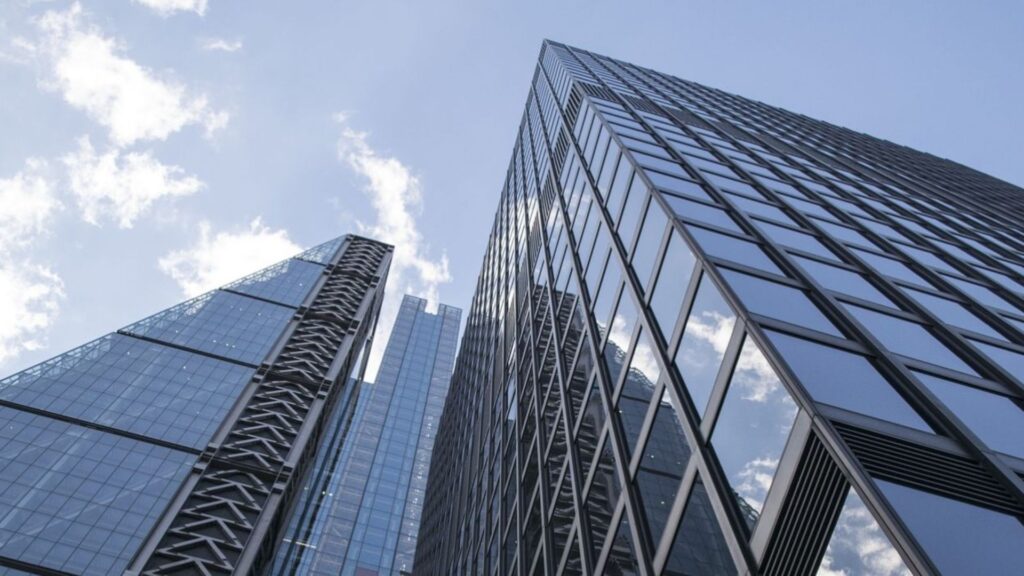
The Construction Knowledge Task Group (CKTG) reconvened on 1st July 2019. We met at the office of Rogers Stirk Harbour + Partners in the amazing Leadenhall Building. As I mentioned in my previous blog post, the CKTG was established because a lot of construction industry knowledge isn’t affecting practice on the ground. The group includes representatives of construction industry institutes, associations and other organisations. And I am acting as the representative for CIAT. The task group’s purpose is to optimise the creation and dissemination of documented, practical, applicable knowledge. In doing so, we can enhance productivity and support compliance. You can find out more here. Construction industry knowledge The meeting focused on the governance of the group. And we heard feedback from the three CKTG workstreams: Delegates discussed how project teams look after their in-house information. Small groups within practices often end up working around finding information, as well as how they share it. The role of AI The most interesting topic was the magical use of AI to build databases of construction industry knowledge. Such databases would provide information quickly and effectively. Everyone experiences the same issues, but the scale is where the issues are and how you ensure people can still find the correct answer, even if they don’t know quite what they are looking for or where they should look. British Standards (BS) We all know it starts with Building Regulations (and the second tier documentation that goes with them) and the named British Standards, but most of them are behind paywalls. The key question is surely this: Where British Standards are concerned with life critical building elements, shouldn’t they be accessible for free or minimal cost? Designing Buildings Wiki Off the back of the CKTG, some of the work being done by Designing Buildings Wiki is really positive and interesting. A very simple custom search engine has been prepared. It can return results from 68 key industry websites. This has been created to test the usefulness of, and identify potential problems with, a custom search engine. Their search engine can be tried here. That’s all for now, but I’ll keep you posted on what happens next! And if you missed part 1 it’s here
For the love of lime (Listed Building Issues)
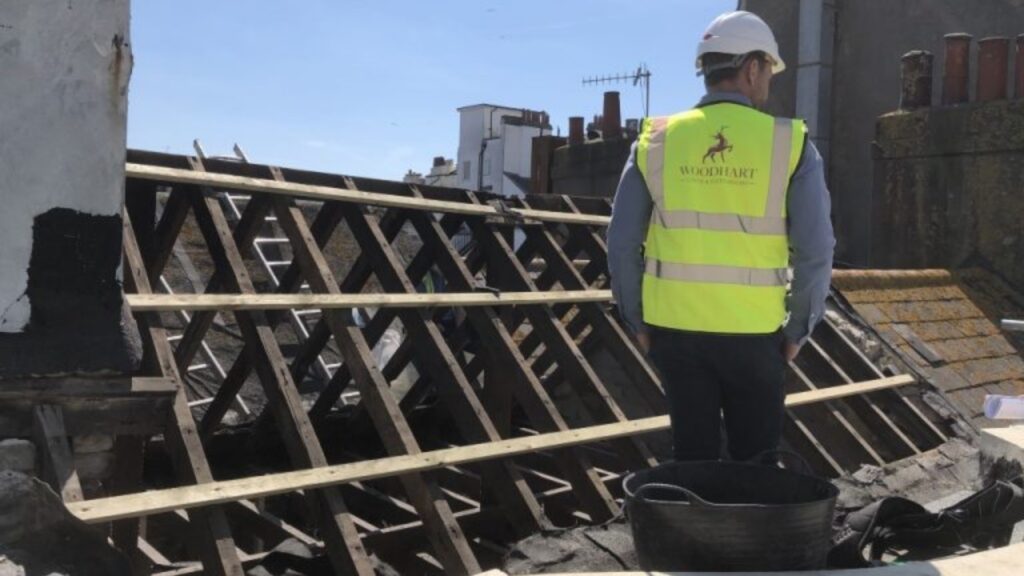
Listed buildings need TLC, this one more than most! Recently we have been dealing with another Listed project which has just got to site. It looked ok in the main until we started to look a bit deeper. We had some cracks running up the edge of the building, along what we thought might be the line between the brick and bungaroosh, and knew historically the building had moved. Initial opening showed that the main spine wall in the property had dropped. More opening up revealed that it was not supported at basement level on anything more than a floor timber, and that was above a door head, and that was above a gas pipe…all holding up 3 floors above and 3 flights of stairs! How do we know it was historic? Well the UPVC windows (that were installed without Listed building consent) are in the original timber frames, and these are nowhere near square. See left to right at the bottom of the window frame below! We knew that the roof had issues but it had 2 pitches and one loft was not accessible. The roof slates had been covered with asphalt and bitumen so we were aware this needed work. We also knew that the valley between the roofs was leaking – this turned out to be in line with the spine wall drop, where water was now pooling as the problem was never addressed. The leak had taken its toll on the wall plate and structural stud below, so all the rotten timber needs cutting out. All the rafters have rotted at the ends and nails rusted away; probably due to a mixture of age and condensation from the asphalt over the original slate roof stopping it breathing. As a short term measure, battens have been added to keep things in place! The ridge has gone in line with the spine drop. So…lots to be added in to make it safe and usable. Under the roof and the rear of the building things get worse. Most of the lime mortar has been washed out in the top floor by years of neglect, being open to the elements and ensuites venting into the chimneys. Bungaroosh panels of the rear walls have no toothing into the brickwork and we can see a visible gap to the wall (partly where the external crack is and more signs that the building dropped). To give you an idea of what the lime is like check out this video below: Update 11/06/19 Now we have opened up the building even more, we have found that the floor timbers are all different and will not take the new imposed loads under current building regulations. The structural studs are holding up ok, but the heads of the walls have come out of their pockets in the wall, again showing that the spine of the building has dropped. How about this for the end of usable life? All the flat roofs are well beyond economic repair and have leaked water into the timber frame structure. These will be renewed and rebuilt with something more in keeping with the historic nature of the building (not asphalt and glass reinforced plastic (GRP)!). Update 13/06/19 The site team opened up the next floor down today to find an even bigger crack. More stitching back together required! Update 14/06/19 Just had a call from site. The extension from the 1800s to the rear of the building at 2nd floor level is not toothed into the building (photos to follow). Update 20/06/19 So, this is the latest curveball on site. The rear first and second floors were not toothed into the brickwork and were self-supporting. Yes, the wall wobbled! It was only the roof timbers stopping it from collapsing down into the courtyard! Easy to see now why the room was cold and mouldy. In addition, due to the water ingress, the timbers in this section are all rotten so we have to do some rebuilding! Elsewhere in the building we now have a roof and are nearing watertight (until all the new windows come). Update 10/09/19 As work has continued we’ve found that the chimneys are in a worse state than originally thought. We took the tops off, to repair around the stacks where previous strapping had blown (causing the bricks to crack), to find that the mortar had all but disappeared within the joints. So, more lime mortar and roman cement required. We also found the flue dividers were in a very poor state of repair – not toothed in, cracked or just plain missing! Where we are refurbishing the floors, we have opened up the bays. There are a mixture of timbers that have been repaired and replaced over the years, creating a great pattern of historic timbers of various shapes and sizes, which I have asked the structural engineer to validate (he looked at me as if I was mad (rightly so)). The roof to the second floor extension was pretty shot and we also knew about the hole in the wall (see 20/06/19). But what was unexpected was the state of the timber wall and floor to the rear – this has been in use on a daily basis as the site toilet, and was previously a toilet in the hotel. I am surprised that this was still standing. It is amazing how much strength rot has. The joiner has now rebuilt this wall, as per the original with mortice and peg joints (I must add a photo of this before it gets covered up!) The first floor plant room, which was an extension in the 1920s, is also continuing to be a can of worms. Years of notching and additional services and leaking services meant that if a joist was not rotten, it had been notched way outside its original design strength. And…you guessed it, the joists are notched into a timber that is taking the load of the floor above, and it’s rotten…! The list of
How much smart technology does one building need?
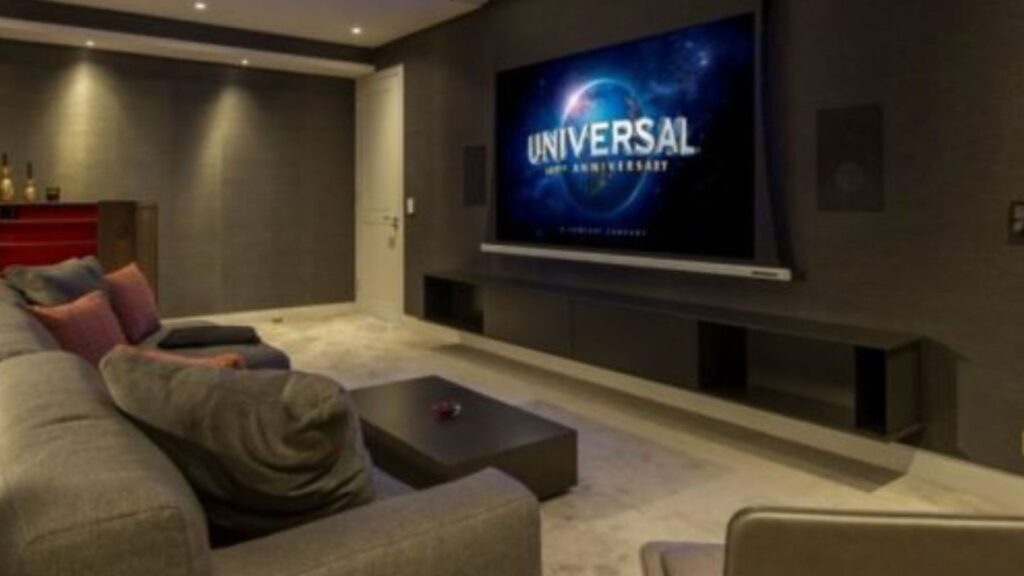
Smart technology can significantly enhance a space for living or working. But how much do you really need to incorporate into your project? It largely depends on your end users’ expectations and what you’re prepared to spend. Building-wide systems talk to each other and respond to the needs of both the property and occupants. So, integration of these systems will take time and effort to design, install and maintain. Infrastructure and internet connectivity A building’s infrastructure can include hardwired data, AV cabling, WiFi networks and radio frequency systems, all brought back to a central point. It goes without saying (but I’ll say it anyway!) that there’s no point investing in smart apps, devices or systems if your WiFi is going to keep dropping out. Non-wired options to boost your wireless network (as an alternative to running network cables through a building) include: However, it’s worth bearing in mind that wireless networks can suffer from latency – a delay in processing data – as well as dead spots. Whenever data has to jump between WiFi points, it will have a slower transfer speed compared to a hardwired system. Hardwiring certain devices, such as desktop PCs, servers, smart TVs or gaming consoles, will offer faster speeds (up to 10 Gb/s using a Cat 6 cable) as well as lower latency and reliable connectivity. As standard, we suggest a Cat 5e/6/7 [as required by the project] network, strategically positioned around the building as a minimum. This ensures you can add in WiFi points to counteract dead spots. For commercial spaces, we would typically design the cabled network using a patch panel (this enables you to point the cable to the right device), which goes into a switch (this looks at the digital signal and pushes it around the network) or out to a router to your internet provider. Where a large amount of data or distance is involved, we’d also consider fibre networks. When we design a building, we look at what you want to achieve with your network and determine what ICT (information and communications technology) services will be required. User expectations It’s important to identify what users will need, both now and in the future. When it comes to new build residential properties, what will tenants expect? Building regulations dictate that we include the infrastructure for high-speed data networks. After that, the extent of smart technology depends on the target market and developer’s build budget. As a minimum, we’d recommend: Beyond that, consider what else the user might want to interact with or control. This could be anything from iPads and AV systems to coffee makers! Offices, hotels and leisure buildings are using smart technology on a day-to-day basis, for the benefit of both staff and tenants. For example, boardrooms and meeting spaces with their own booking system, and AV systems that allow multiplatform presentations and remote working. We have previously worked with Zennio to create bespoke control panels. They have now further advanced their KNX devices for the hotel market, where systems know if a room is actively occupied. The smart technology highlights to the guest what’s on at the hotel or in the local area. It also informs staff about the room’s usage pattern for room cleaning, to help reduce guest disturbance. As technology is constantly evolving, our design process includes future proofing for next-generation products. Smart technology: platforms, systems and products Multimillion pound projects are always fun for us to work on, when it comes to designing in smart technology! The scope will be client-dependent, but is usually based around a few of the big name AV providers: Lutron, Crestron, Control4, Rako, AMX, ELAN, and Kaleidescape. We have worked with a number of AV installers and specifiers over the years to produce some stunning results: Tillman Domotics | Craigweil House, Bognor Regis, West Sussex Ideaworks | Lennox Garden Mews, Knightsbridge, London & 1 Hyde Park Gardens, London Mayflower | York House, Kensington, London For projects on a smaller budget, there are lots of inexpensive solutions on the market. Here are a couple of our favourites: Nest We’ve been using Nest thermostats for years. The interface is simple and gives home and business users ultimate control over their environment. If internet connectivity fails, it will keep to its last schedule and allow the user to override that from the unit. Tip: if occupancy is irregular, then monitor the energy patterns it creates to ensure it’s not switching systems on when you’re not there! Nest supply heating control, security and alarm products. Philips Hue This smart wireless lighting from Philips has been around for a while. I have a few of these at home myself. The Hue Bridge can connect and control up to 50 lights and accessories. Just plug it in and set times, lighting moods, etc. via the app. The energy-efficient LED bulbs cost a bit more than a standard lamp, but this system is a great choice for rooms in older properties without 2-way switching. Especially on dark winter mornings! We can also recommend: Our high-end clients have smart technology systems that are programmed to react in certain ways, but if you can’t afford that, try IFTTT. It’s a free way to get a gadget to do something specific or to talk to another app or gadget. You’ll need to be tech savvy to wade through the thousands of pre-made applets, but it’s a great alternative if you can work out how to make it happen. So, what’s next? Digital assistants are here to stay, and it wouldn’t surprise us if we see them becoming more commonplace in our work environments. Not just taking notes, but booking meetings, arranging and programming workloads and taking care of more menial tasks (like formatting a report, for example). After that, who knows… let your imagination run wild! Also, Sony has developed a new IoT (internet of things) chipset that promises a 100km range, using a low powered wireless system. This will enable all kinds of tracking and reporting of data. Let’s see where this goes, but no doubt there will
PART L & NET ZERO CARBON

Part L of the Building Regulations is concerned with the conservation of fuel and power. Updates to Part L are expected in 2020. They will affect everyone, from architects to developers to contractors. So, what will they look like? The Building Act Let’s recap first on how the Building Act has evolved. ‘Making reasonable provision for the conservation of fuel and power’ has come a long way since it was introduced in 1984 as part of the Building Act. CO2 only came into play in 2002. Since then, the EU directive was adopted and, for the first time, whole building carbon emissions were calculated. Back then, we were some of the first people to start doing these calculations. We became a CIBSE accredited Low Carbon Consultant, taking these calculations further for commercial premises. [Subsequently we have provided these services for other consultants, architects and contractors. We’ve worked on high-profile jobs like Departure Lounges at Heathrow T2, Admiralty Arch, Soho House Hotel and Christian Dior’s UK HQ.] Clean Growth Strategy The UK government’s current Clean Growth Strategy shows us that in 2015, heating alone (in buildings and industry) was responsible for 32% of the UK’s total emissions. This doesn’t take into account general energy usage by equipment. Fig 2.1 UK emissions by sector, 2015 Low Carbon Heating Rollout It stands to reason that the Clean Growth Strategy will inform the updates to Part L, even if we don’t yet know exactly how. It’s worth drawing attention to the following area of the Strategy:“ 17) Build and extend heat networks across the country, underpinned with public funding (allocated in the Spending Review 2015) out to 2021”;“ 18) Phase out the installation of high carbon fossil fuel heating in new and existing homes currently off the gas grid during the 2020s, starting with new homes”;“ “21) Innovation: Invest around £184 million of public funds, including two new £10 million innovation programmes to develop new energy efficiency and heating technologies to enable lower cost low carbon homes”. Consider the HM Treasury’s Spring statement: “A Future Homes Standard, mandating the end of fossil-fuel heating systems in all new houses from 2025”. This, together with the above items, mean that Part L will have to evolve to meet these new targets. Bear in mind that updates typically hit the commercial buildings harder with more rigorous calculations first. Creating A Net Zero Commercial Building However Part L evolves, it will be business as usual for Cityzen. We work with our clients to ensure all regulator targets are met and exceeded. But currently there’s no magic bullet. We have to look at all the possibilities for creating a net zero commercial building in the centre of a town that is not on a heat network, with a minimal foot / roof print. It will be difficult as the technology is not there yet. Yes, we can use solar, heat recovery (on air and water) and heat pumps (air, ground and water source). And we can detail an airtight building. But even that, alongside an efficient design using passive solar gain, is often not enough to reach what could be even further stretching targets. So what does the future look like? Hydrogen fuel cells and hydrogen gas boilers? Smarter technology linked to battery storage locally and in each building? To be honest, we’re not sure. The answers (and technological solutions) aren’t easy and this needs to be led from the top down, to ensure that the legislation pushes us all to be better. The UK Green Building Council (UKGBC) has recently published their definition for Net Zero Buildings and framework for meeting this, which can be downloaded here. Whilst the strategy is good and methodology correct, the technology and solutions are not part of the documentation. Part L Needs To Be Ambitious Is it a case of too little, too late? The United Nations Intergovernmental Panel on Climate Change (IPCC) released a report noting that the world is headed for a dangerous temperature rise of 1.5°C by 2030 if dramatic action isn’t taken. This is far earlier than previously thought. So whatever the updates to Part L are, they had better be significant! As a practice we are committed to reducing and eliminating the use of fossil fuels, and exceeding building regulations requirements in all the buildings we design going forward. More soon on the sustainability of materials and the components we use in our buildings, so keep an eye out for that blog post. And as soon as a draft Part L is in the wild, we’ll give you an overview. In the meantime, if you have a project that could benefit from our expertise in low carbon design and energy consultancy, please get in touch! Call 01273 915010 or email us.
3 Reasons To Employ A Quantity Surveyor

If cost is a contributing factor to the delivery of a building project (when is it not?), we always advise our clients to employ a quantity surveyor or cost consultant. These skilled professionals play a key role in working out what a client can afford to build and keeping a close eye on project finances. Here are three reasons why quantity surveyors are prerequisites for successful projects: 1. Realistic cost estimates from the start Quantity surveyors have access to the latest construction cost data, enabling them to produce realistic costings during the design phase. Choosing to employ someone local gives the added advantage of data from local projects, reflecting the local market and likely overheads and profit percentages. 2. No nasty surprises during the tender stage Projects can (and do) stall after they go out to tender. Unfortunately, this happened to one of our clients recently. Their story illustrates the importance of using a quantity surveyor or cost consultant. A garden plot site already had planning, but the developer wanted Cityzen to expand the property within the limits of the planning approved footprint. We achieved approval for a larger family house and the developer secured project funding based on estimated build costs. They used our planning drawings to independently obtain a cost plan, and later firmed this up using our building regulations drawings. For the tender process, we provided a construction package with all the detailing required by the builder, plumber and electrician. The property would incorporate MVHR and this was specified on the page ready for the tender. The finishes were not out of the ordinary, as they were focusing on the family home market. When the project went out to tender, four prices were returned up to £90k higher than the cost estimates our client had been using. Suddenly the project wasn’t feasible. So what went wrong? Our client had acquired build costs for the project but unknown to us, had used an online estimator. It was a risky alternative to using a quantity surveyor, and in this case had serious consequences. The site remains unbuilt while the developer sources another way forward. 3. Cost management right up to the finish line Quantity surveyors are responsible for controlling the costs on a construction project. From their involvement in the initial cost estimation process through to the final acquisition of materials, they are focused on managing the project budget and achieving value for money for their clients. So, if cost is critical to your project, a quantity surveyor or cost consultant is an essential member of the project team and well worth the investment. “We’ve worked with Cityzen on several projects and have always found them to be proactive, efficient and effective in their service delivery. Their inputs provided the client with confidence about project costs and quality. Communication is always positive and solution oriented. We would have no hesitation in recommending the Cityzen team for similar projects.“LISA REYNOLDS (ASSOCIATE, RLF)
