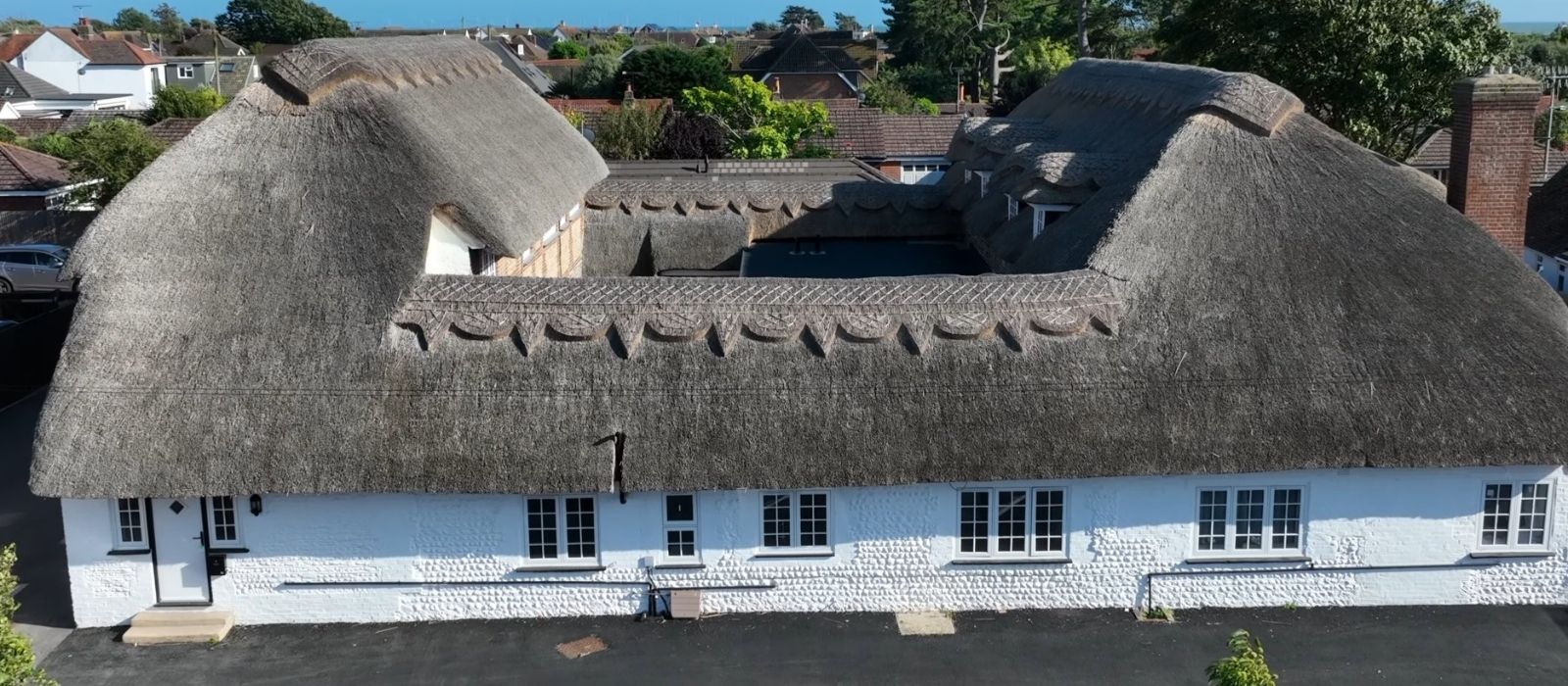A Sensitive Retrofit with Historic Character
Originally constructed in 1822 as a Providence Methodist Chapel and later recorded as a Masonic Temple in 1956, 24 Marine Place is a building of notable heritage within Worthing’s conservation area. While not listed, it holds significant historic environmental value and architectural merit.
Our design-led approach has sensitively repurposed this historic structure into five high-quality affordable dwellings for rent, meeting both national space standards and Worthing Borough Council’s housing policies.
Our Design and Conservation Approach Considerations Included:
- Retaining and respecting the character and materiality of the existing façade, with careful repair and cleaning of flint, brick, and render surfaces.
- Discreet external changes including new and replacement windows in the existing style, two new openings to the north elevation, and added roof lights for internal daylighting—all while preserving the building’s historic form.
- Retrofitting with Aluminium sash and casement-style windows that match the style and look of the existing timber windows, improving thermal and acoustic performance, alongside upgraded doors for security and energy efficiency.
- Existing pitched and flat roofs to be maintained and thermally upgraded, including installation of PV panels.
Planning and Environmental Considerations
- Located within Flood Risk Zone 3, with mitigation designed into both site levels and internal layouts.
- Ground floor levels have been rationalised to meet minimum flood risk requirements, while maintaining existing access via steps and ramp.
- Landscape and biodiversity gains include reducing parking area and introducing green infrastructure, addressing what was previously a hard-surfaced and low-biodiversity site.
Internal Layout & Accessibility
- 5 Dwellings: A mix of studio and one-bedroom flats across two floors.
- Ground floor units designed to Part M4(2) Accessible and Adaptable standards, including wet rooms.
- Retention of the existing stair core and new ground floor lobby to efficiently serve upper-level flats.
- All dwellings benefit from enhanced sound, fire, and energy performance.
Sustainability & Building Performance
Our retrofit strategy exceeds building regulation standards, embracing a fabric-first approach and focusing on sustainability:
- Thermal upgrades to all roofs, walls, and windows.
- Air tightness detailing to reduce energy demand.
- Decentralised ventilation and compliant purge ventilation in all flats.
- Water efficiency <110L/person/day via low-flow fixtures.
- On-site renewable energy via PV panels per dwelling.
This reuse of a structurally sound building avoids demolition, drastically reduces embodied carbon, and demonstrates how heritage and sustainability can work hand in hand.
By blending conservation, accessibility, and sustainable design, this project delivers much-needed affordable housing while protecting the historic fabric of the town centre. 24 Marine Place is an exemplar of thoughtful retrofit, policy alignment, and design excellence.


